Keshob Kunja
Located at Bidhannagar, Durgapur
2 BHK, 3 BHK Flats Available
941 Sq. Ft. to 1167 Sq. Ft.
Description
Set away from the city madness, Keshob Kunja is the peaceful apartment consisted of 2BHK & 3BHK Flats in Durgapur which every resident looks for. The project is designed to give a luxury kind of feeling for every resident who is looking for new home. Blended with modern amenities and pleasant interior, Keshob Kunja is the right project to go for. The apartments have been designed quite brilliantly with perfect interiors and a combination of colors that is pleasing and manages to take you away to a world of ecstasy.
Project Specification
| Water Supply | D.M.C Water Supply |
| Walls | Conventional Brickwork |
| Wall Finish | Interior-POP/wall putty,Exterior-weather coat |
| Flooring | Vitrified tiles in all bedrooms,living and dining |
| Kitchen | Anti skid ceramic non slippery tiles, Granite counter slab with ceramic tiles upto 2 ft height from counter top. Stainless steel sink. |
| Toilet | Anti skid tiles in toilet floor,standard glazed tiles on the wall up to the height of 6 feet.Branded sanitary C.I.pipe and one western type commode, one indian style commode.Concealed plumbing and pipe work |
| Doors | Flush doors with wooden frame and PVC door in toilet |
| Windows | Aluminium sliding with glass window |
| Common Lighting | Overhead illumination for compound and common path lighting inside the complex |
| Wiring | Standard concealed wiring for electricity, average 25 points in 2BHK and 30 points for 3BHK. |
| Elecric meter | Individual meter of each unit in own cost |
| Amenities | 24*7 DG Power Backup |
Floor Plan
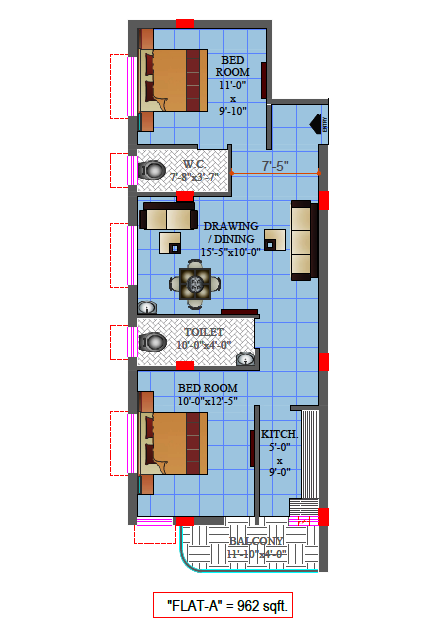
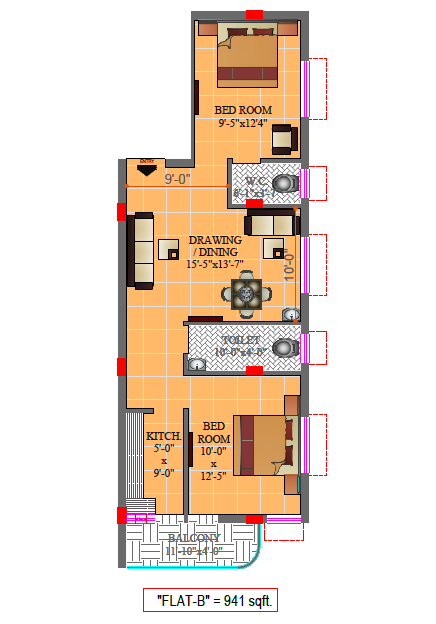
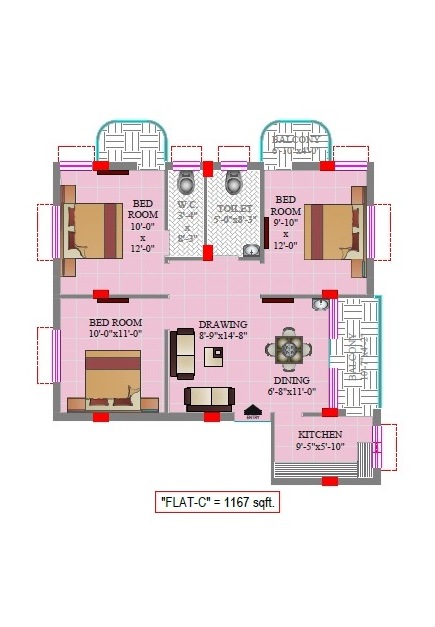
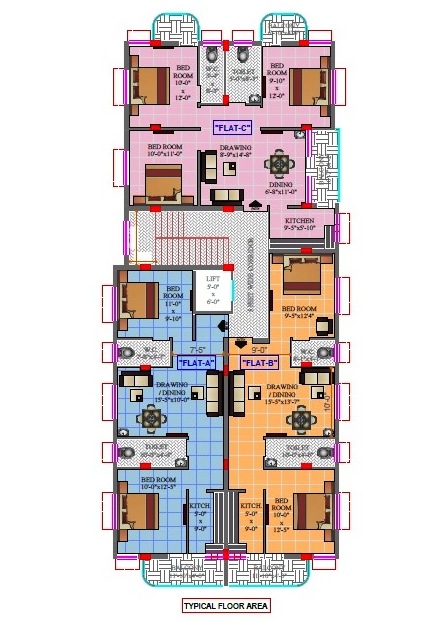
Nearest Location
| NH-2 (G.T.Road) | 2 KM |
| Muchipara | 2 KM |
| The Mission Hospital | 1 KM |
| Bidhannagar | 500 Meter |
| Durgapur Railway Station | 7 KM |
| City Center | 5 KM |
| Schools & Colleges | 200 Meter |
Loan Available From

Road Map
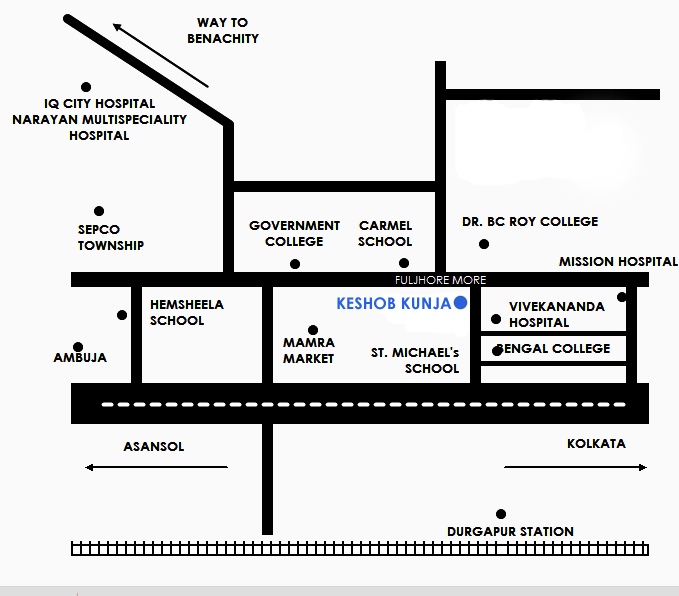
Amenities & facilities

High Speed Modern Elevator

24 Hours Drinking Water

Visitors Car Parking

24 Hours Security Services

