Meha Premiera
Located at Kurulia Dangal, A - Zone, Durgapur, Durgapur
Description
Your address is happiness is here in Kurulia dangal, A- Zone, Durgapur in the form of Meha Premiera , an ongoing residential property in Durgapur. The plan of the building design has been framed in such a way that there is a balance between amenities and pristine nature. Buyers have an oppourtunity of booking from 3 BHK . G+4 is storied South-East facing situated at Kurulia Dangal, A- Zone, DGP-713203. The project provides living within affordable budget. The apartment is equipped with all modern facilities & amenities.
Category of flats:
3bhk-1128 sqft, 1366 sq ft, 1143 sqft & 1116 sqft
Specification:
- Foundation : Stone Column/ Isolated footings with the beam connecting the columns.
- Structure : RCC framed structure with anti termite treatment in foundation.
- Roof : RCC slab with proper waterproofing treatment.
- Wall : First class burnt bricks in suitable cement & mortar plasted. Internal wall 125 mm thick , External wall 250 mm thick.
- External finish-Weather coat.
- Internal - wallPutty.
- Window - Aluminium window with grill.
- Fittings- Reputed or ISI mark of all fittings.
- Kitchen- Anti skid tiles, green marble in kitchen slab with ceramic tiles upto 2.5 ft. From the counter top & stainless steel sink with wash basin.
- Flooring- Vitrified tiles in all bedroom, dining & balcony.
- Toilet floor anti-Skid tiles, wall glazed tiles upto 6 ft, cp fitting with indian & western styles.
- Electrical fittings- Conceal wiring.
- Water supply 24hrs.
- Fire Protection : Fire Extinguishing equipments at common space, lightening arresters at suitable places.
Facilities & amenities:
- G+4 storied complex with 3 side open landscape
- High speed elevator.
- Fire prevention system.
- 24*7 security
- 24*7 water supply
- 24*7 power back up of lift
- 24*7 power backup facility.
- Ample parking space.
Key distances from our site:
- School : - 0.2 km to 4 km ( carmel School, Hemsheela School, Guru Teg Bahadur public School,DAV model School )
- Medical & Management College : - 5 km to 7 km
BC Roy Engineering Collage, Bengal Collage. DSMS, IQ City Medical Collage, Para Medical , Govt. Collage, Michael Mahusudan Collage.
- Market : - 0.5 km to 3 km (Benachity market, Ashis Market , Sector Market )
- Hospital : - 2 km to 7 km ( DSP main Hospital, Mission Hospital, Vivekananda Hospital, ESI Hospital , IQ City Hospital
- Durgapur Railway Station : – 10 km
- Airport : - 15 mins
Project Specification
| Flooring | Vitrified |
| Washroom | Anti Skid Tiles |
| Window | Alluminium sliding window |
| Interior | Wall Putty |
| Colour | Yes |
| A.C Point | Yes |
| Parking | Covered |
| Furnished | Unfurnished |
| Kitchen | Anti Skid tiles Flooring |
| Wiring | Standard concealed wiring for electricity, average 25 points in 2BHK and 30 points for 3BHK. |
| Elecric meter | Individual meter of each unit in own cost |
| Amenities | 24*7 DG Power Backup |
Floor Plan
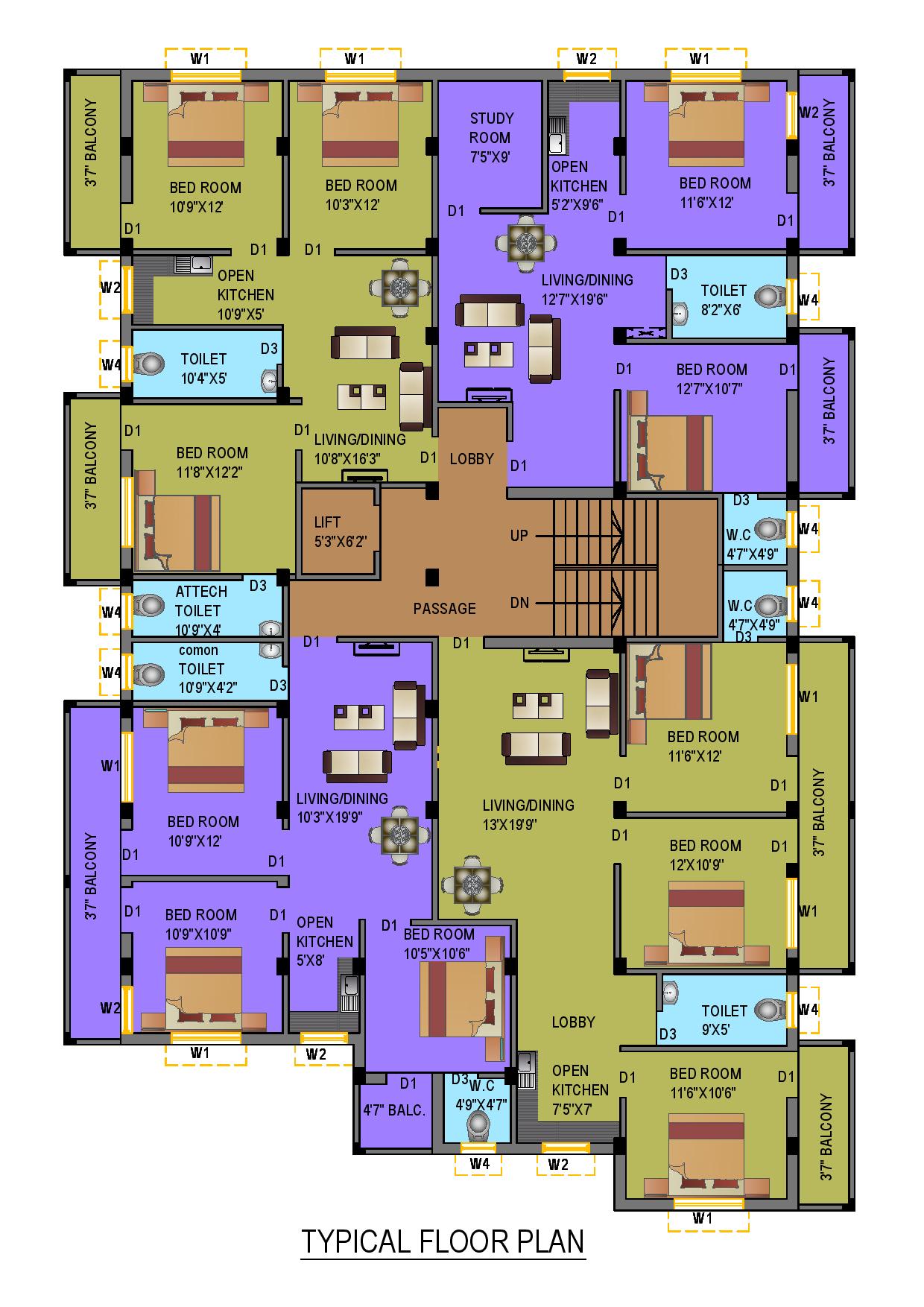
Typical Floor Plan
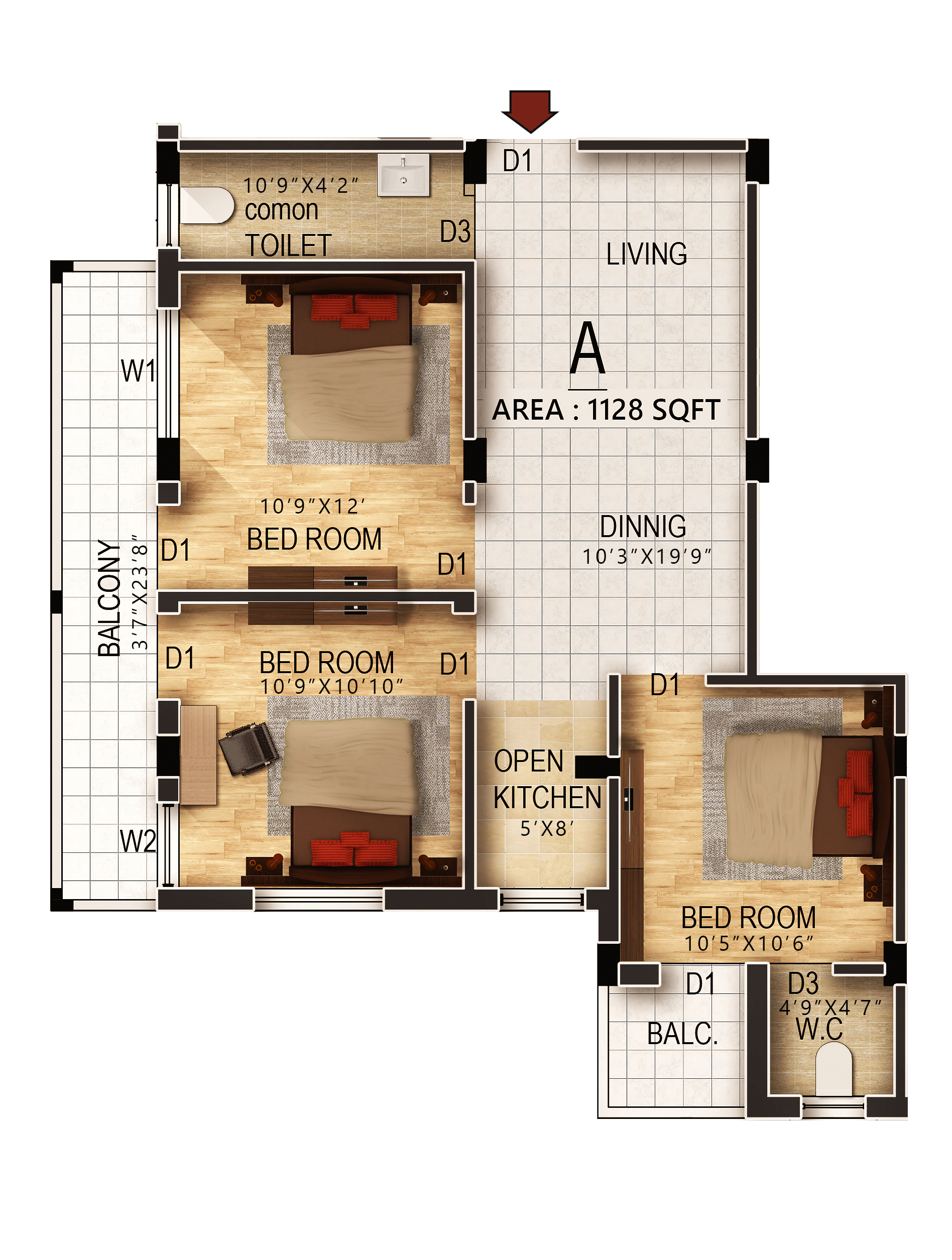
Floor Plan
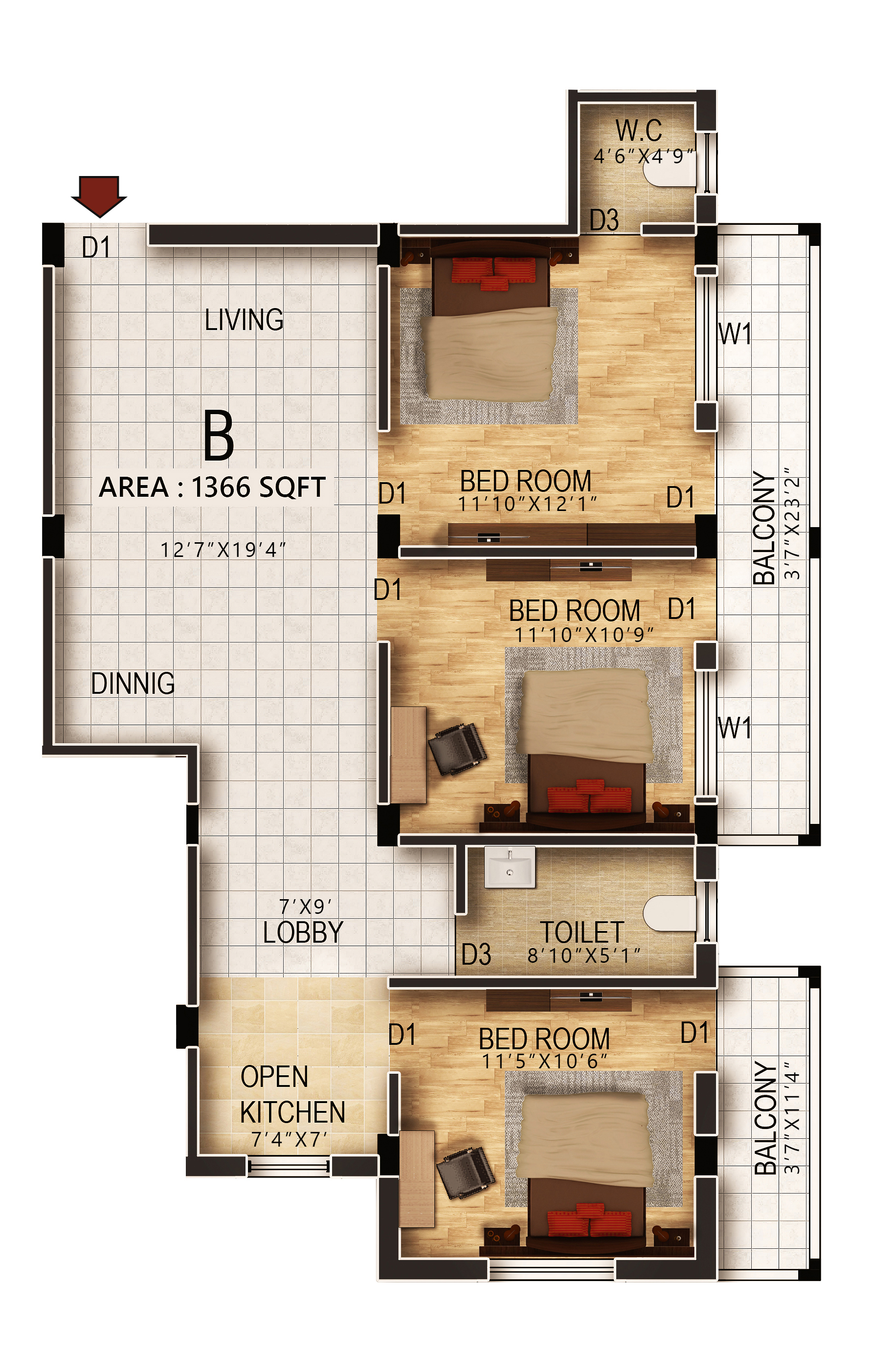
Floor Plan
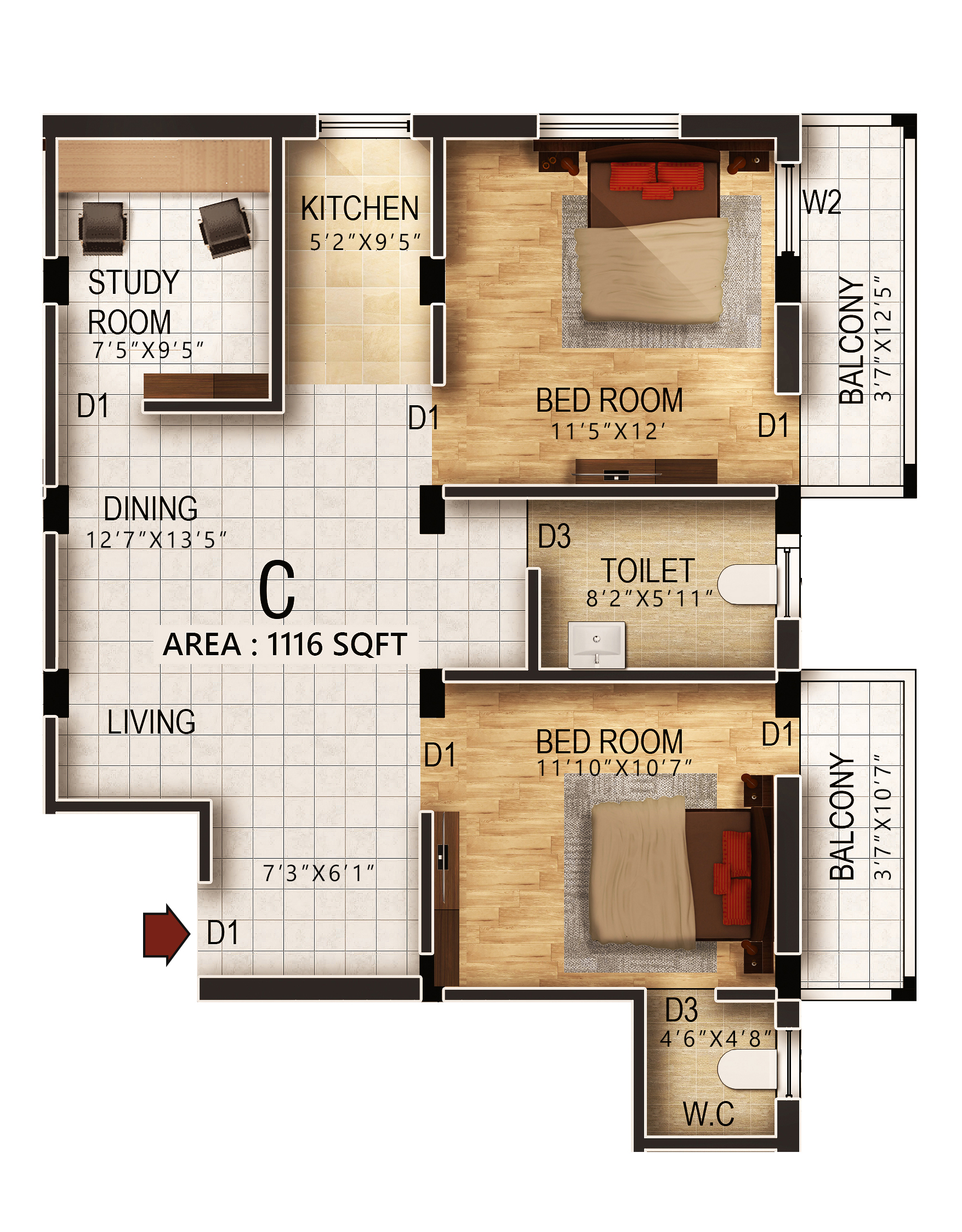
Floor Plan
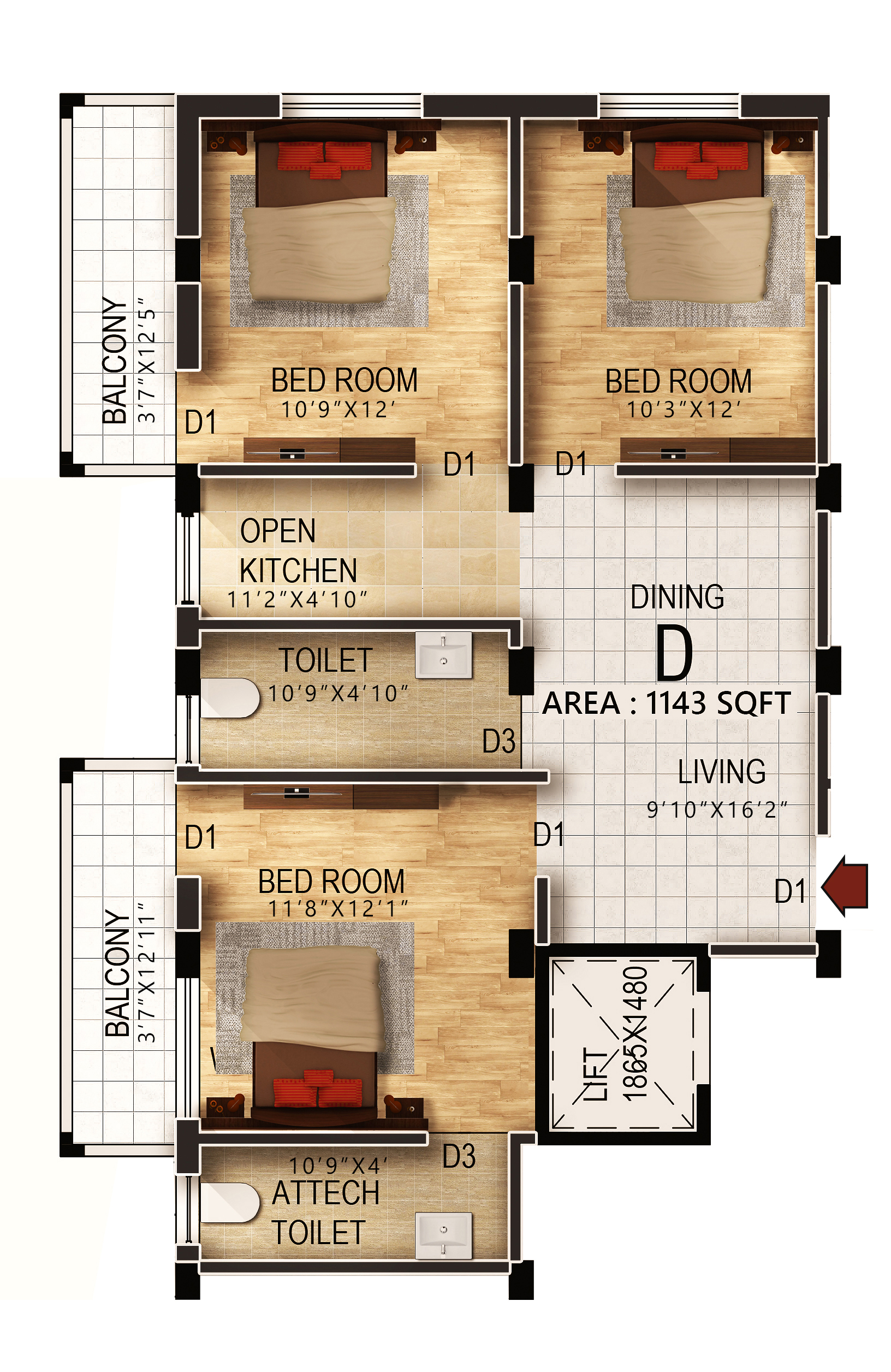
Floor Plan
Nearest Location
| Local Daily market, Bus / Auto Stand | 300 m |
Road Map
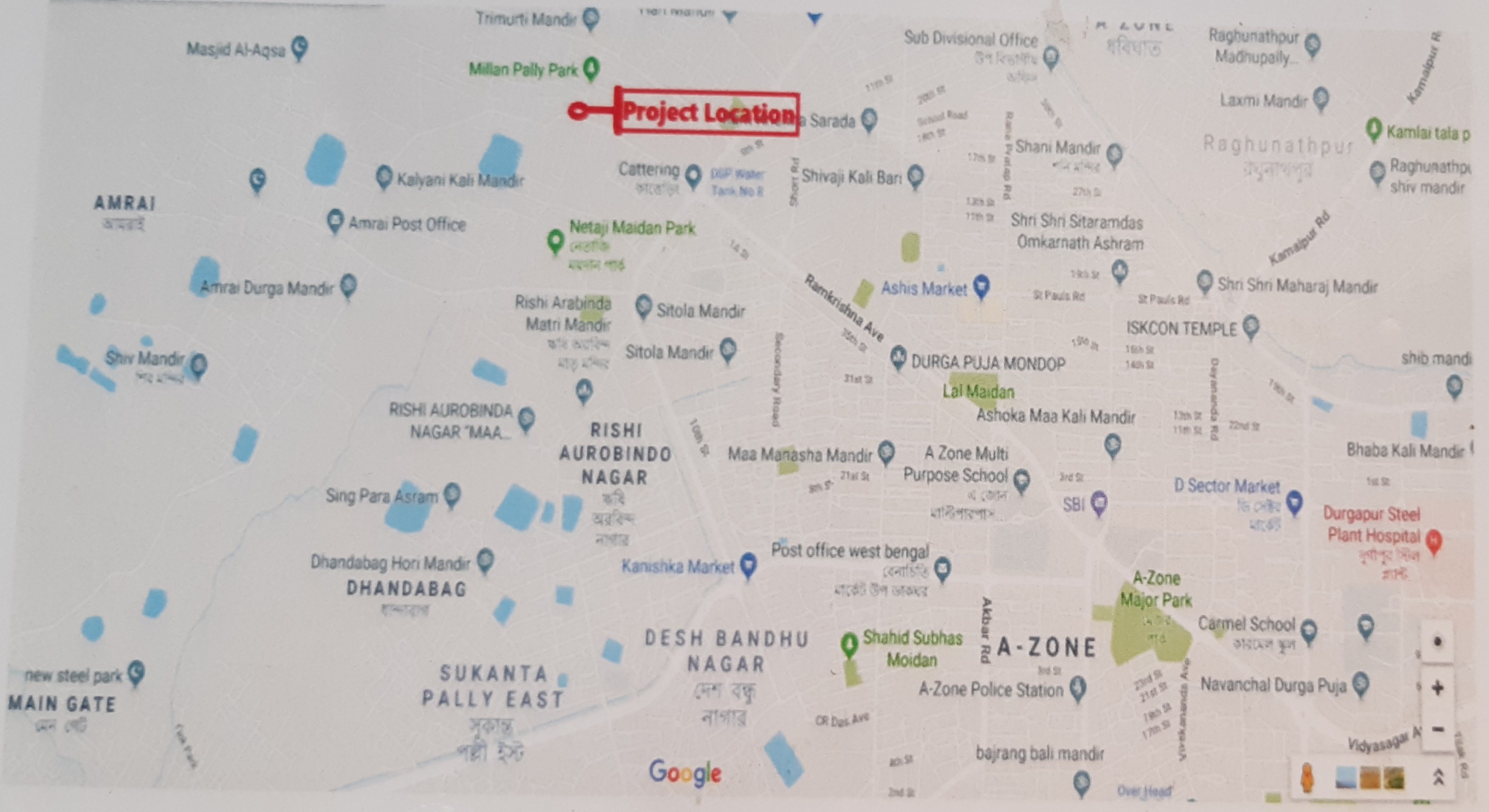
Site View
Amenities & facilities

High Speed Modern Elevator

24 Hours Drinking Water

Two Staircases

Visitors Car Parking

24 Hours Security Services

