Santi Sudha Residency
Located at Muchipara, Durgapur, Durgapur
Description
Shanti Sudha Residency is the NH2 front G+6 apartment of 20 residential 2 & 3 BHK flats situated at Muchipara, Durgapur.
Address: Muchipara, NH2, Durgapur, West Bengal
Area of Flats –
Flat A – 3 BHK – 1310 sqft
Flat B -2 BHK - 1051 sqft
Flat c – 2BHK - 1094 sqft
Flat D – 3 BHK - 1206 sqft
This is a ready to move property , the possession of the project will be FEB 2021.
Key distances: Schools & College
1. Delhi public school – 3.4 km
2. Durgapur Public School-3.5 km
3.Amma School -3 km
4. NSHM College -3.1 km
5. Bengal Collage- 3.9 km
6. DSMS - 3.6 km
Key distances: Hospitals
1. Sub divisional hospital -4.2 km
2. ESI hospital – 4 km
3. Vivekananda Hospital – 3.8 km
4. Mission Hospital – 2.6 km
5. Healthworld hospital - 5 km
Key distances: Markets
1. Daily vegetables & grocery market – 50 m
2. Daily fish and meat market – 50 m
3. Muchipara Market - 350 m
4. Resturants – 200 m
Key transport distances: Bus,auto stands, rail stn & airport
1. Muchipara long distance bus stop (Example - Kolkata,bokaro,dhanbad,patna) -50 m
2. City centre bus stand – 7.4 km
3. Durgapur railway station – 5.6 km
4. Kajinajrulislamdurgapur airport (Rdp) – 20.8 km
5. Major Banks – 500 m
6. ATM -350 m
Amenities & facilities:
1.G + 6 storied complex with 3 sides open landscape
2. Commertial complex on first floor
3. high speed elevators
4. 24x7 water supply
5.Ample car parking space
6. 24 x 7 dg power back up
7. 24 x 7 security service
Specifications:
Foundation : Stone Column / Isolated footings with the beam connecting the columns.
1. Structure- RCC framed structure with anti termite treatment in foundation.Tata Tiscon, RMC Concrete Used.
2. Roof : RCC Slab with proper waterproofing treatment.
3. Flooring- Vitrified tiles in bed-Rooms & in living/dinning.
Anti-Skid ceramic tiles in toilet floors
4. Kitchen- Granite/marble cooking top with ceramic tiles on walls & floor
5. Door- Main door sal frame
Standard flush doors in rooms
Pvc doors in toilets
5. Windows- Aluminium sliding windows with smoked glass
6. Electrical- Concealed wiring with isi brand wires & fittings
7. Plumbing- Concealed pipelines with pipes & fittings of reputed brand
8. Interior- Finished with wall-Putty & interior primar
9. Exterior- Finished with weather-Coat paint of reputed brand
10. Lift-Modern high speed lifts of reputed brands
The project gives you an opportunity of luxurious stay with peaceful environment .
Project Specification
| Flooring | Vitrified |
| Washroom | Anti Skid Tiles |
| Window | Alluminium sliding window |
| Interior | Wall Putty |
| Colour | Yes |
| A.C Point | Yes |
| Parking | Covered |
| Furnished | Unfurnished |
| Kitchen | Anti Skid tiles Flooring |
| Wiring | Standard concealed wiring for electricity, average 25 points in 2BHK and 30 points for 3BHK. |
| Elecric meter | Individual meter of each unit in own cost |
| Amenities | 24*7 DG Power Backup |
Floor Plan
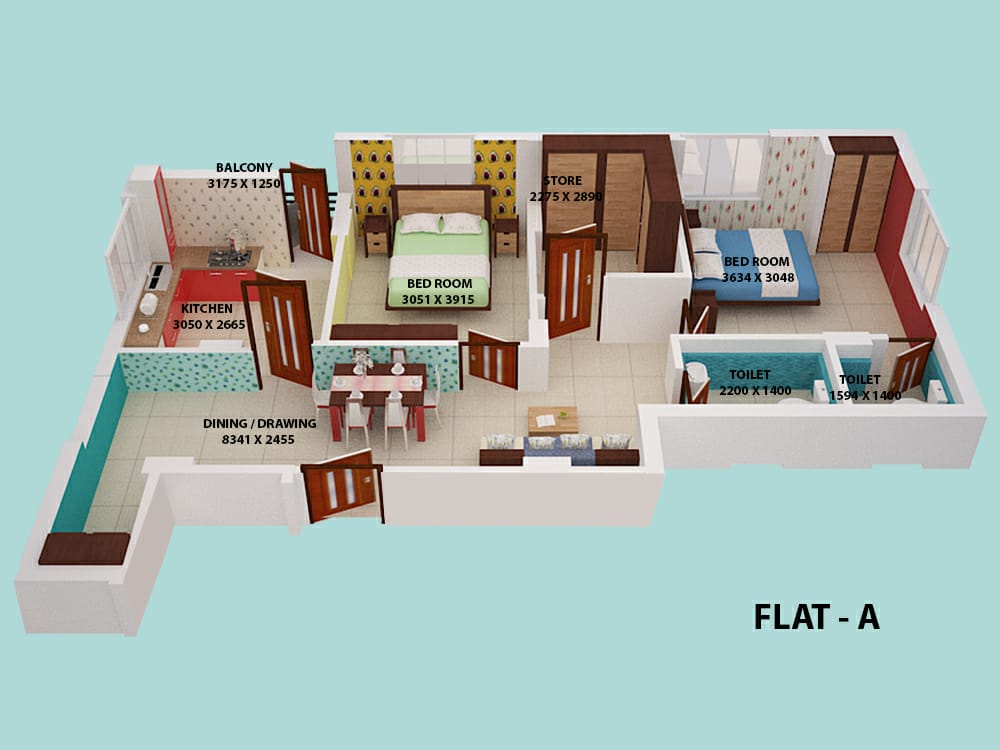
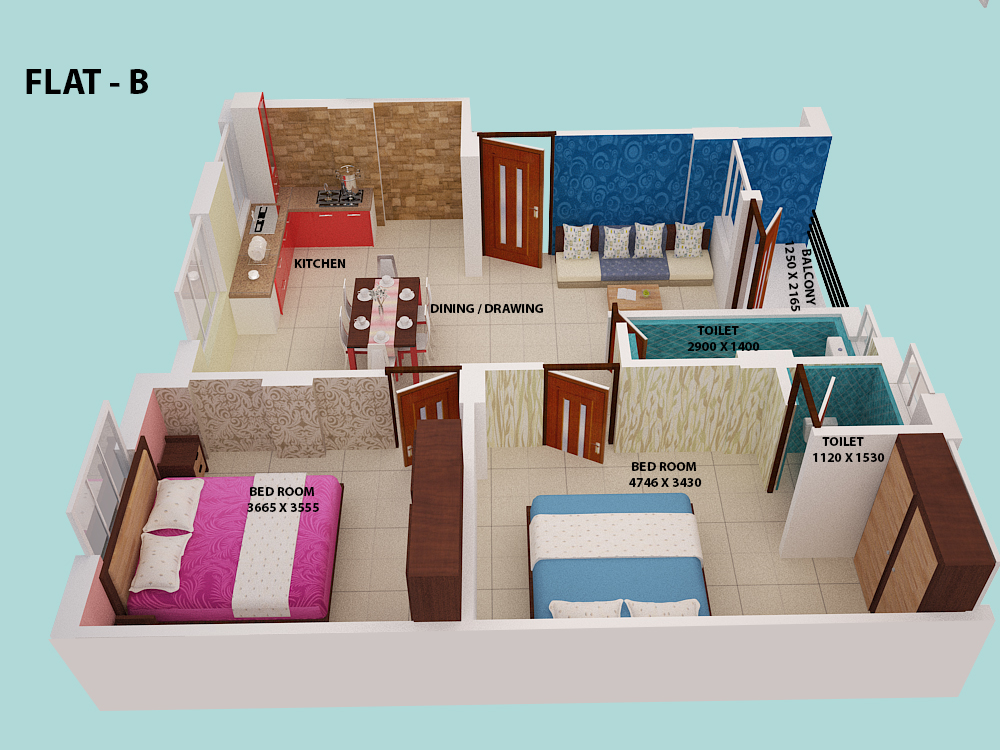
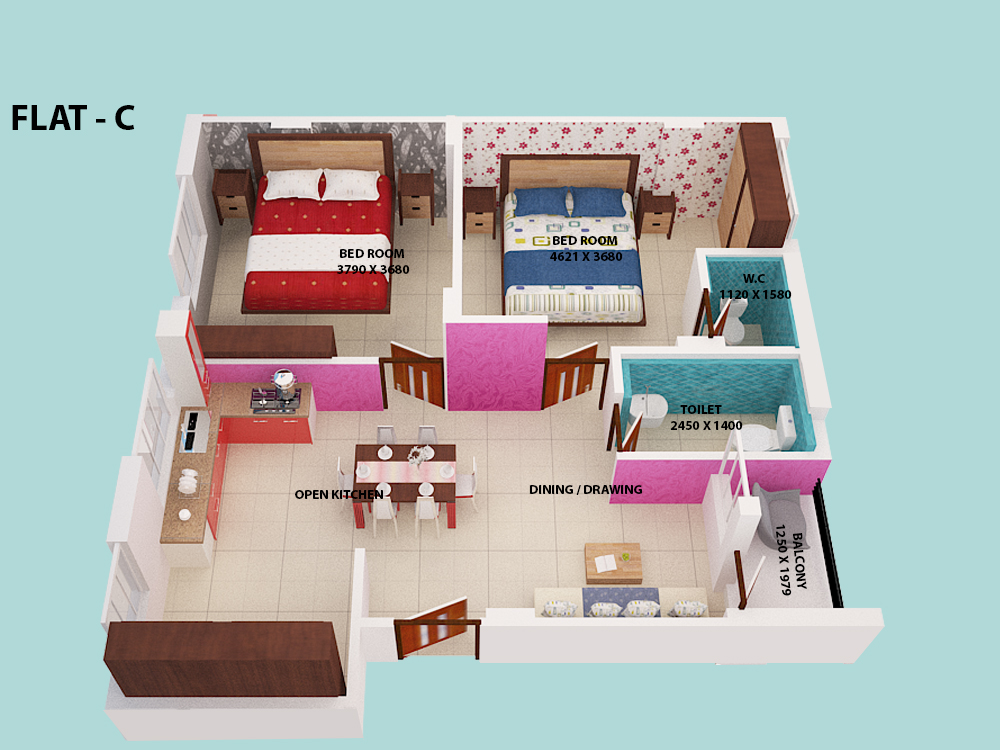

Nearest Location
| Muchipara Bus Stand | 10 m |
Road Map
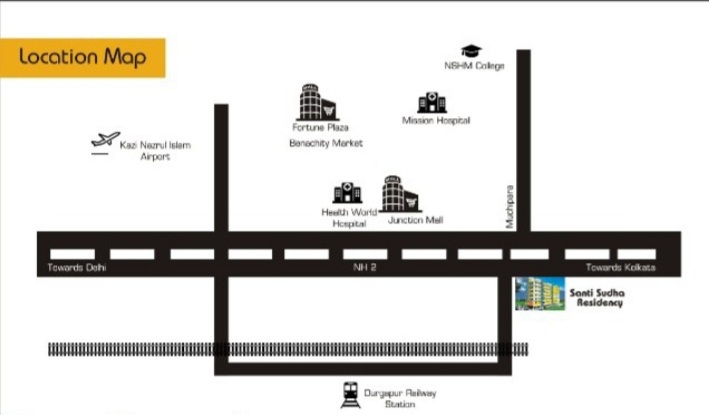
Site View
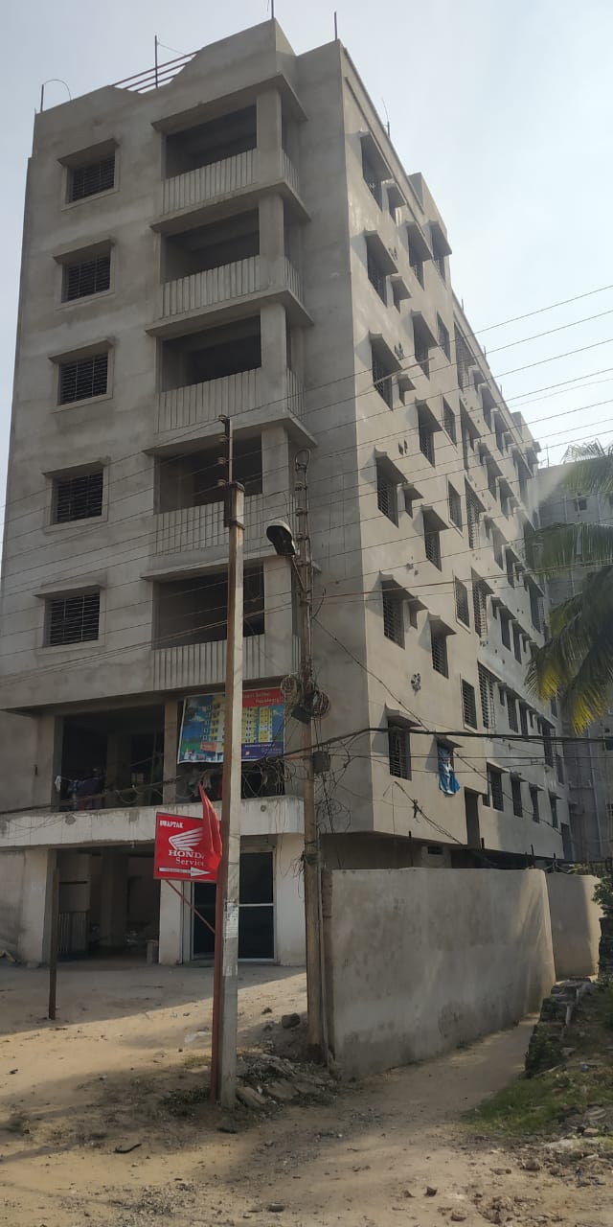
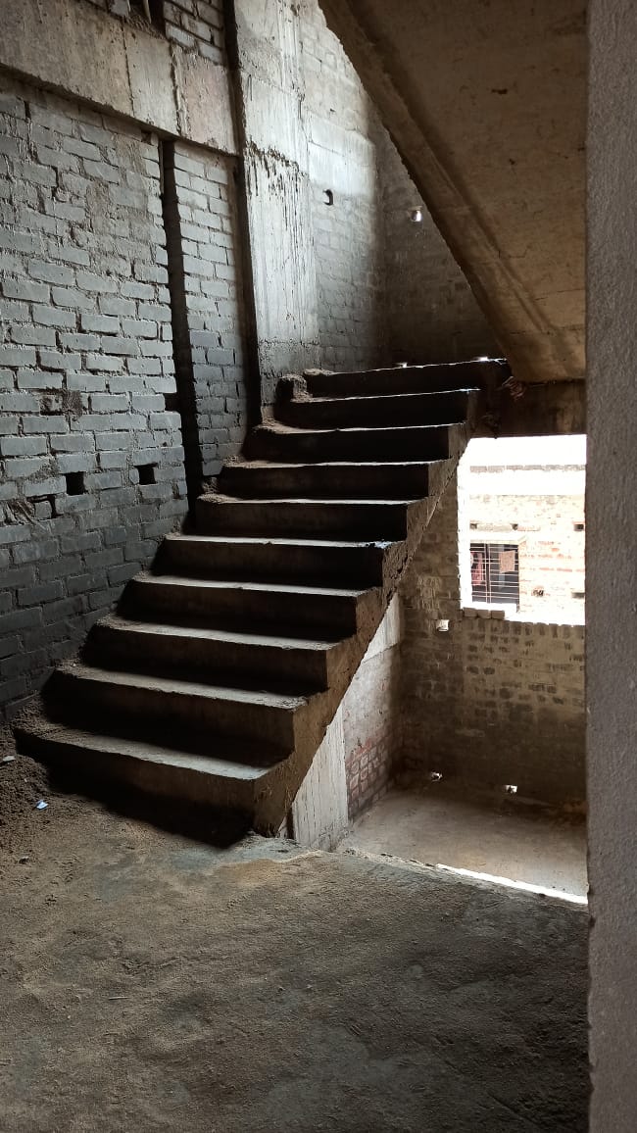
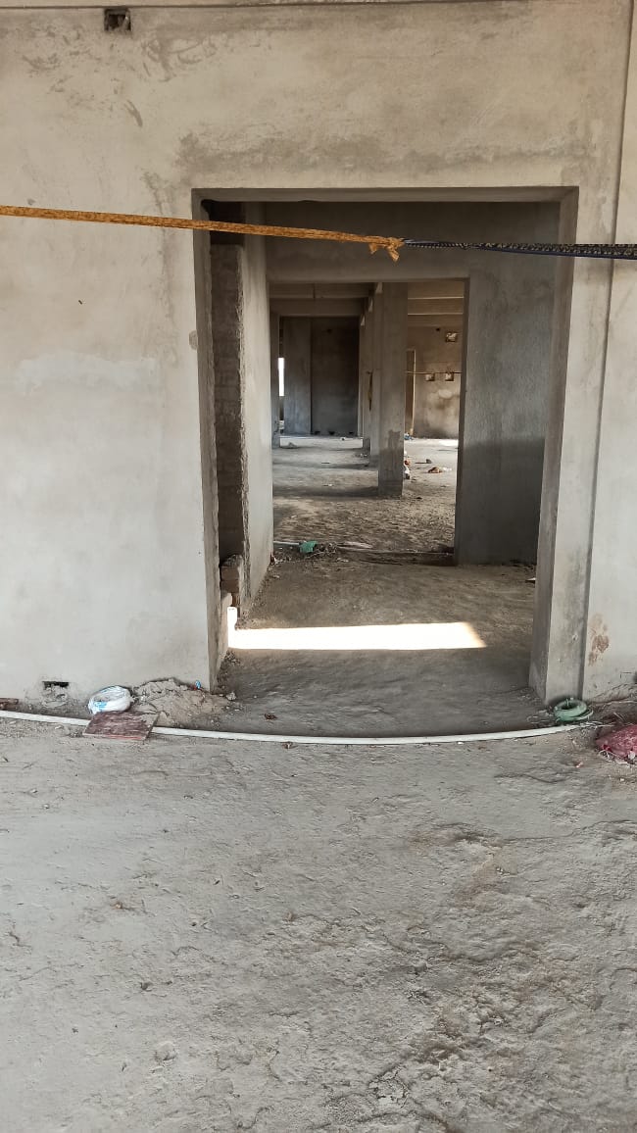
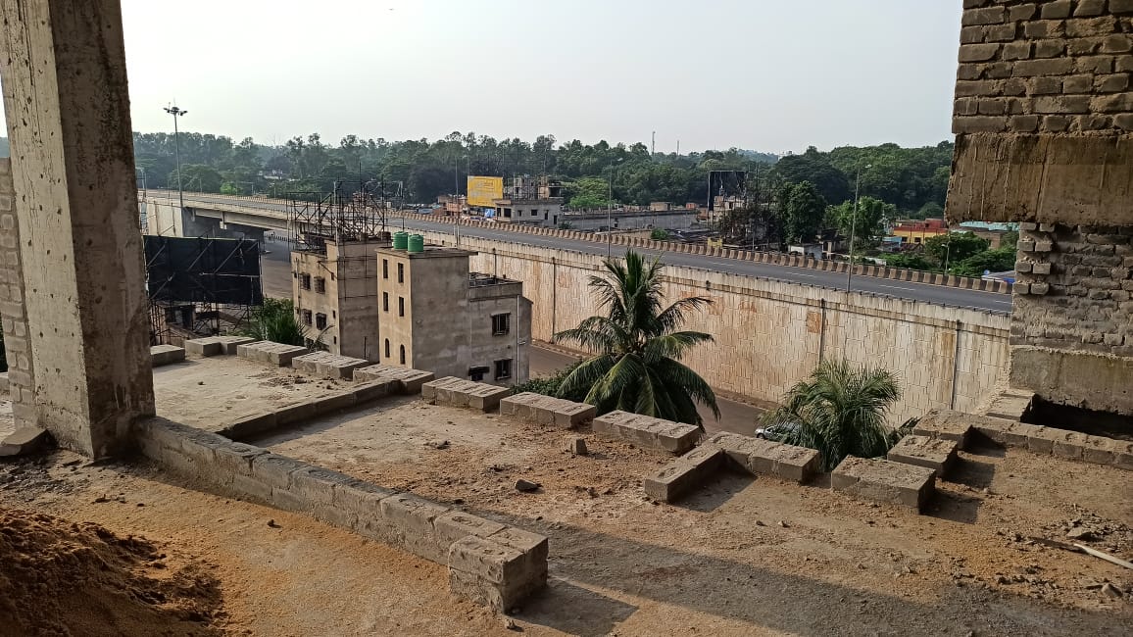
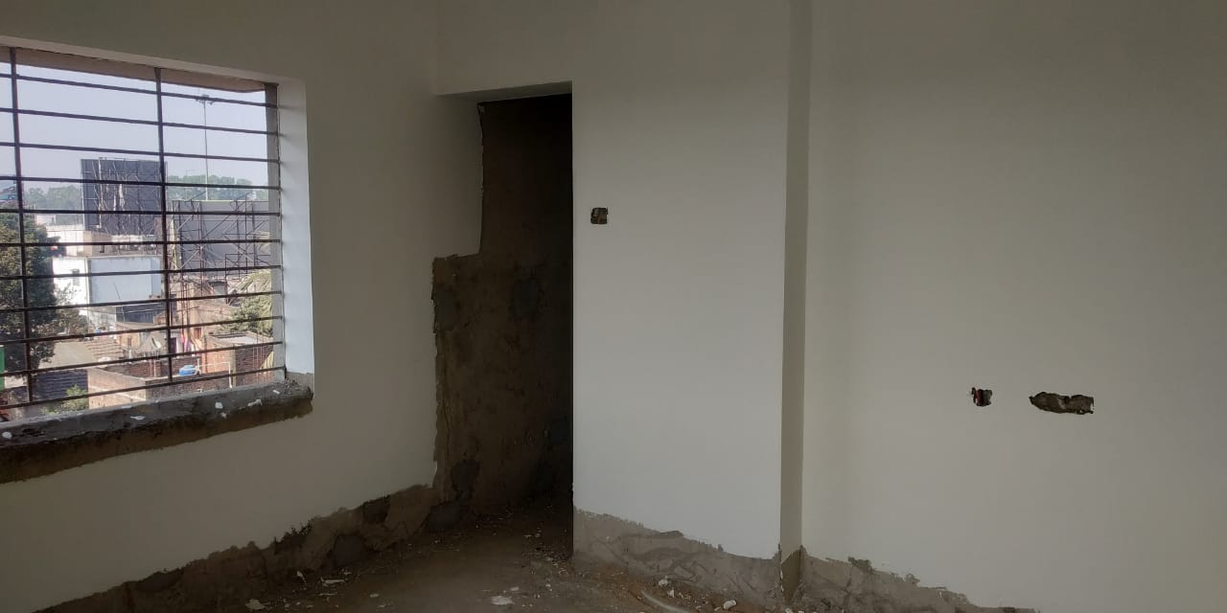
site view
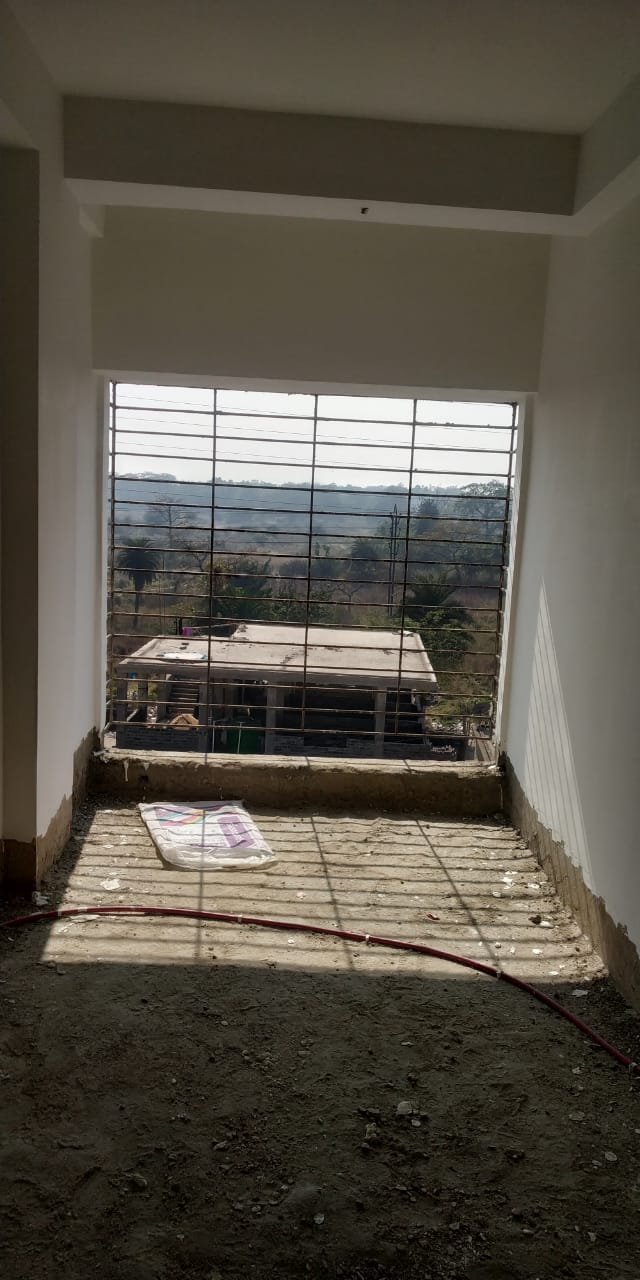
site view
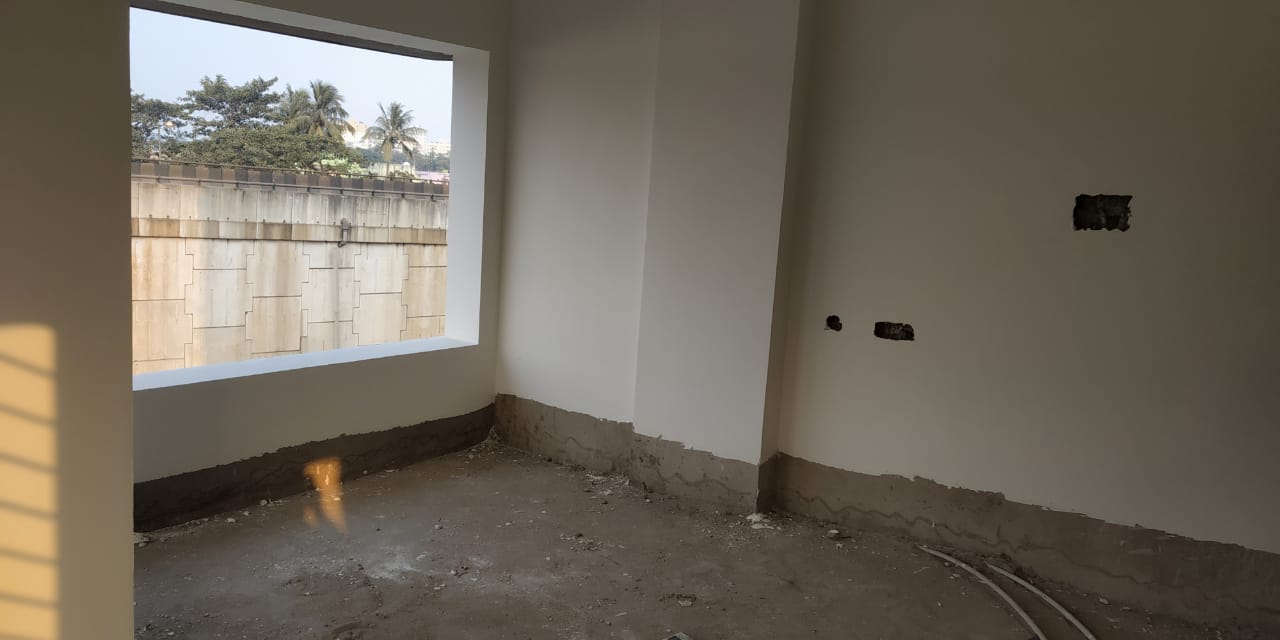
site view
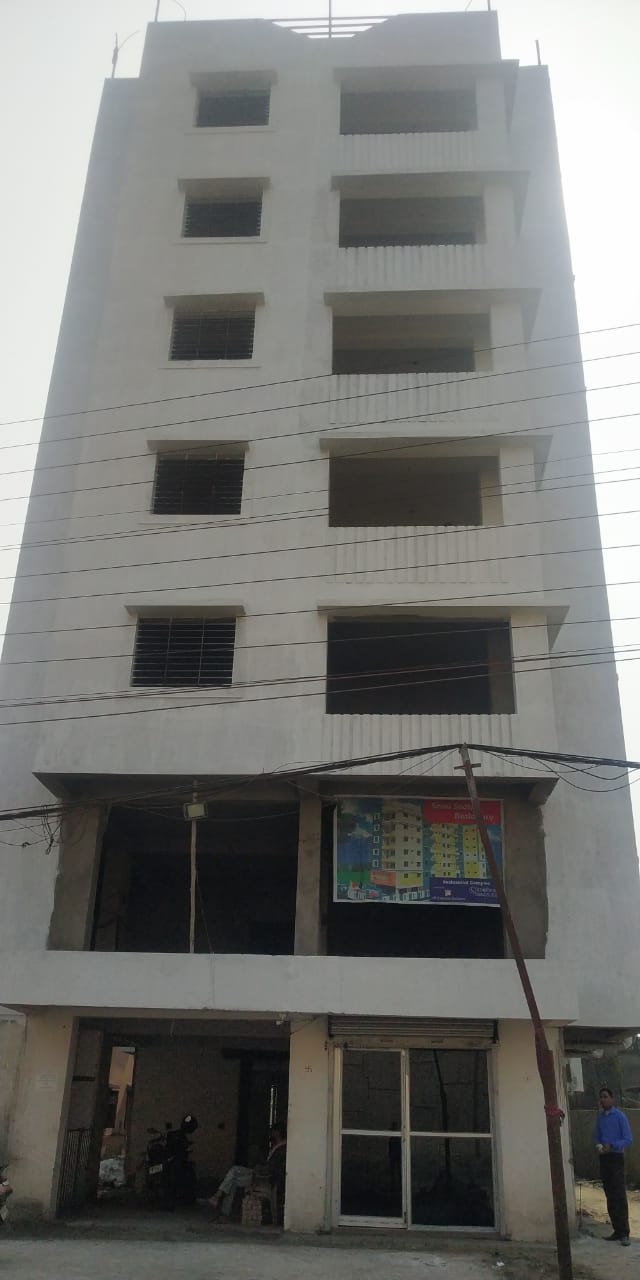
Amenities & facilities

High Speed Modern Elevator

24 Hours Drinking Water

Two Staircases

Visitors Car Parking

24 Hours Security Services

