Shibalik Apartment
Located at Kalliganj More, Durgapur
Description
Shibalik Apartment in kalliganj more, Bidhannagar, Durgapur by Shibalik Builders & Developers is a residential project.The project offers Apartment with perfect combination of contemporary architecture and features to provide comfortable living.Shibalik Apartment is a G+6 Storied South-East facing Apartment situated at Kalliganj More, Bidhannagar ,Dgp-713212.The project provides living with in affordable budget. Each floor is consisted of 6 flats of both 2bhk & 3bhk categories. The apartment is equipped with all modern facilities & amenities. Shibalik Apartment offers facilities such as lift, it also offers car parking.
Address: Arrah More, Bidhannagar, Durgapur, West Bengal
CATEGORY OF FLATS: 2bhk- 935 sqft , 3 bhk- 1278 sqft, 1266 sqft
SPECIFICATION: Structural- RCC framed with anti termite treatment in foundation External finish-weather coat. Internal wall-Plaster of paris. Windows-Anodized Aluminum. CP Fittings- reputed or ISI/ISO mark of all fittings. Kitchen- Anti skid tiles, granite counter slab with ceramic tiles upto height of 3 ft. from the counter top & stainless steel sink. Flooring-quality vitrified tiles in all bedroom, dining & balcony. Toilet-Anti skid tiles,wall glazed tiles upto 5 ft,one wash basin. Electrical fittings- concealed copper wiring with switches of ISI mark with 25 points in each flat. Water supply 24hrs.
KEY DISTANCES:
- HOSPITAL-(1km-2km)- Mission hospital,S.D hospital,ESI hospital, Vivekananda hospital.
- SCHOOL(1KM-2KM)- Amrita Vidyalayam, Delhi Public School, Durgapur Public School, St. xaviers School, Carmel School
- COLLEGE(1KM-2KM)- DSMS college, Bengal Engineering college.
- NH2- 2km City Centre-6km Bus Stand-300mtr DGP Railway Station-5km
AMENITIES & FACILITIES
1. Earthquake Resistant G+6 Apartment
2. High speed elevators
3. Fire Prevention System
4. 24x7 water supply
5. Ample car parking space
6. Ample free Air Space
7. 24 x 7 Emergency Power Backup Facility
8. 24 x 7 security service
SPECIFICATOINS :
1. Water Supply - Boaring Water
2. Walls - Concrete Block
3. External - Finish-weather coat
4. Internal - Wall Putty finish
5. Door - Front Decorative flush Door,other flush door and other pvc door
6. Window - Aluminum sliding with glass windows
7. kitchen - Vitrified flooring ,green marble in Kitchen slab with ceramic titles upto 2 ft from the counter top & Stainless steel sink with wash basin
8. Flooring- Vitrified tiles in all bedroom kitchen Dining & balcony .
9. Toilet floor anti-skid tiles, wall glutted tiles upto 6 ft, CP fitting of indian & westerm styles
10.Windows - Aluminium sliding windows with smoked glass
11.Common Lighting- Overhead illumination for compound and common path lighting inside the complex
12.Electrical - Standard concealed wiring for electricity average 25 points in 2BHK and 30 points for 3BHK
13.Plumbing - Concealed pipelines with pipes & fittings of reputed brand
14.Elecric meter : Individual meter of each unit in own cost
15.Lift - Modern high speed lifts of reputed brands
NEW BEGINNINGS NEW MEMORIES
NEW HOME
Project Specification
| Flooring | Vitrified |
| Washroom | Anti Skid Tiles |
| Window | Aluminium sliding Window |
| Interior | Wall Putty & Colour |
| Colour | Yes |
| A.C Point | Yes |
| Parking | Covered |
| Furnished | Unfurnished |
| Kitchen | Kitchen slab with ceramic tiles |
| Wiring | Standard concealed wiring for electricity, average 25 points in 2BHK and 30 points for 3BHK. |
| Elecric meter | Individual meter of each unit in own cost |
| Amenities | 24*7 DG Power Backup |
Floor Plan
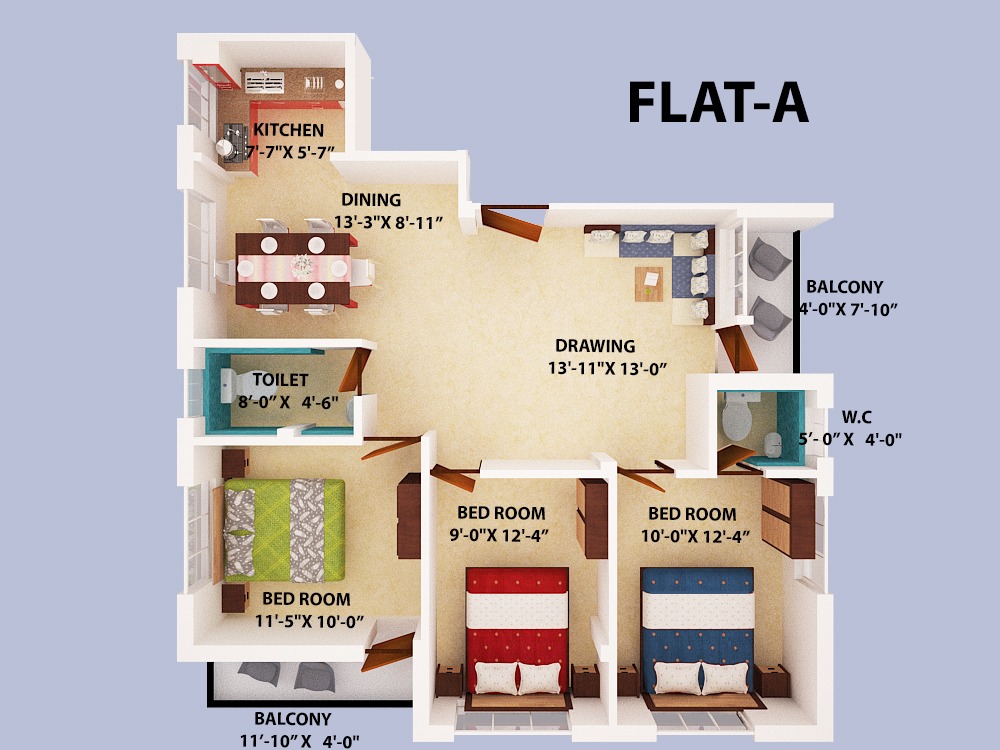
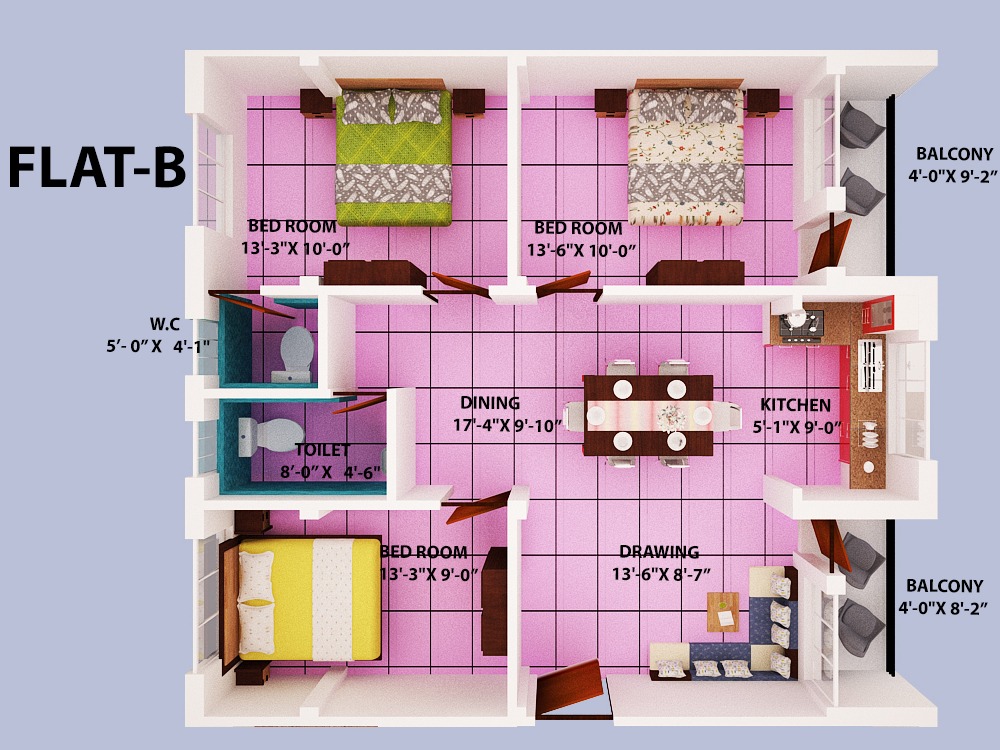
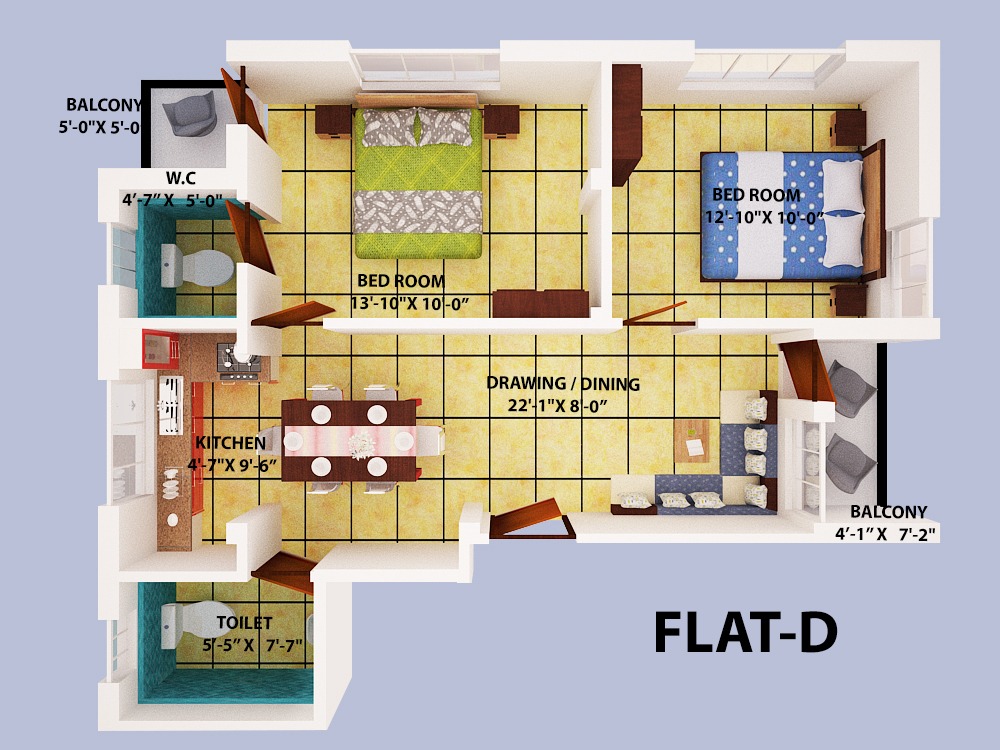
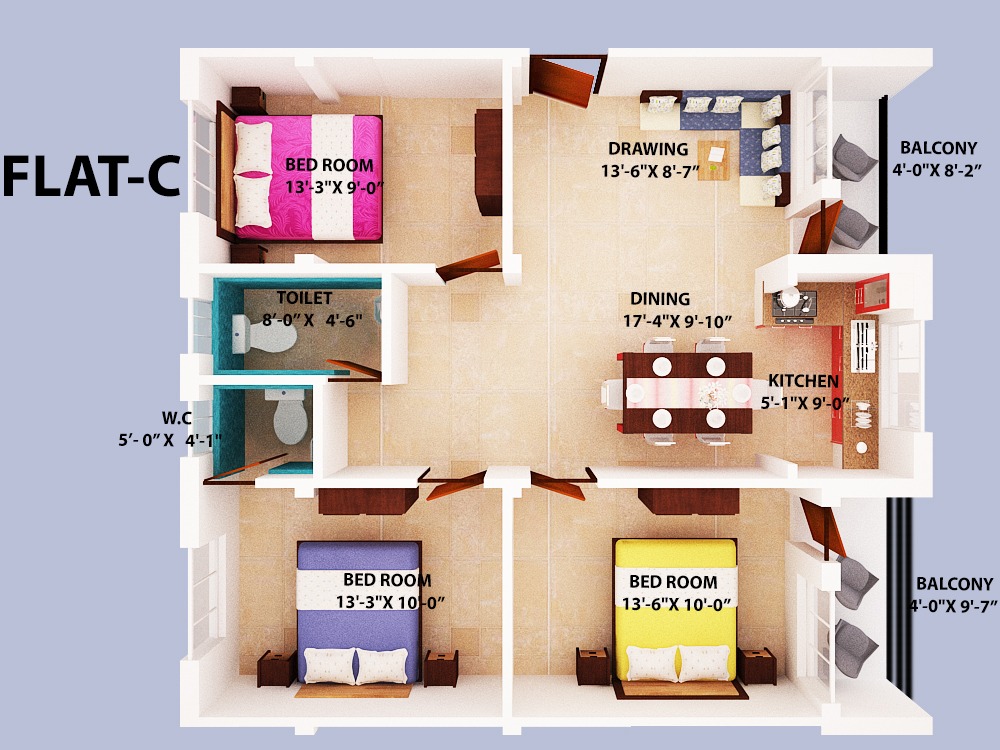
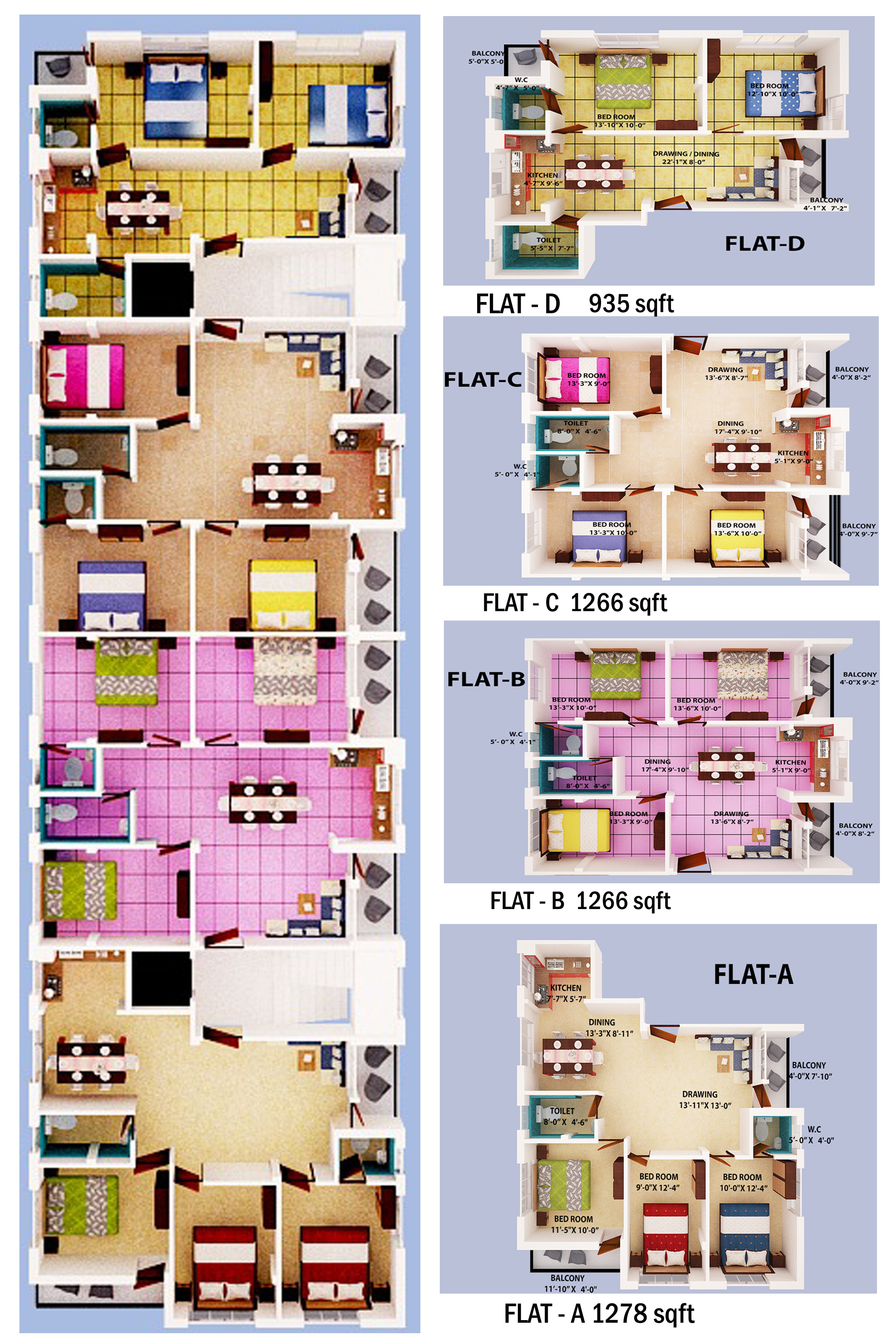
Typical Floor Plan
Nearest Location
| Local Daily market, Bus / Auto Stand | 100 m |
Road Map
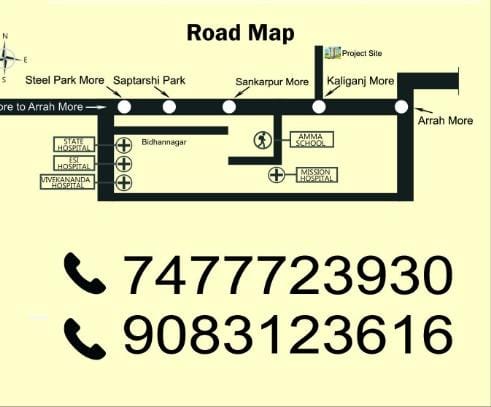
Site View
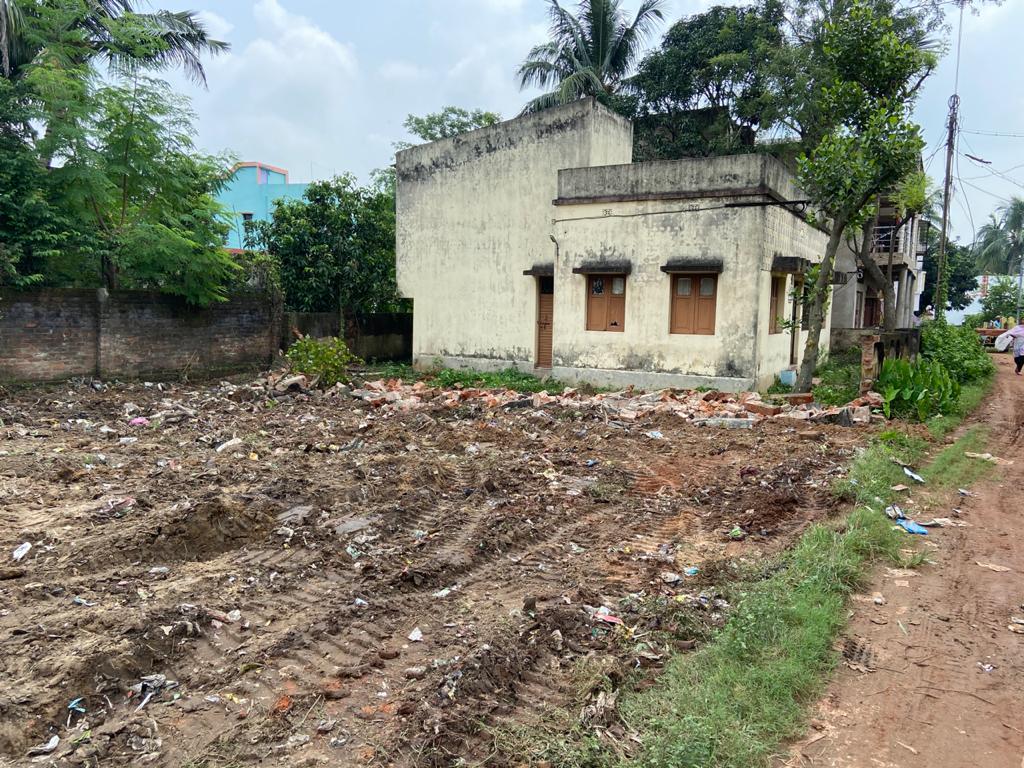
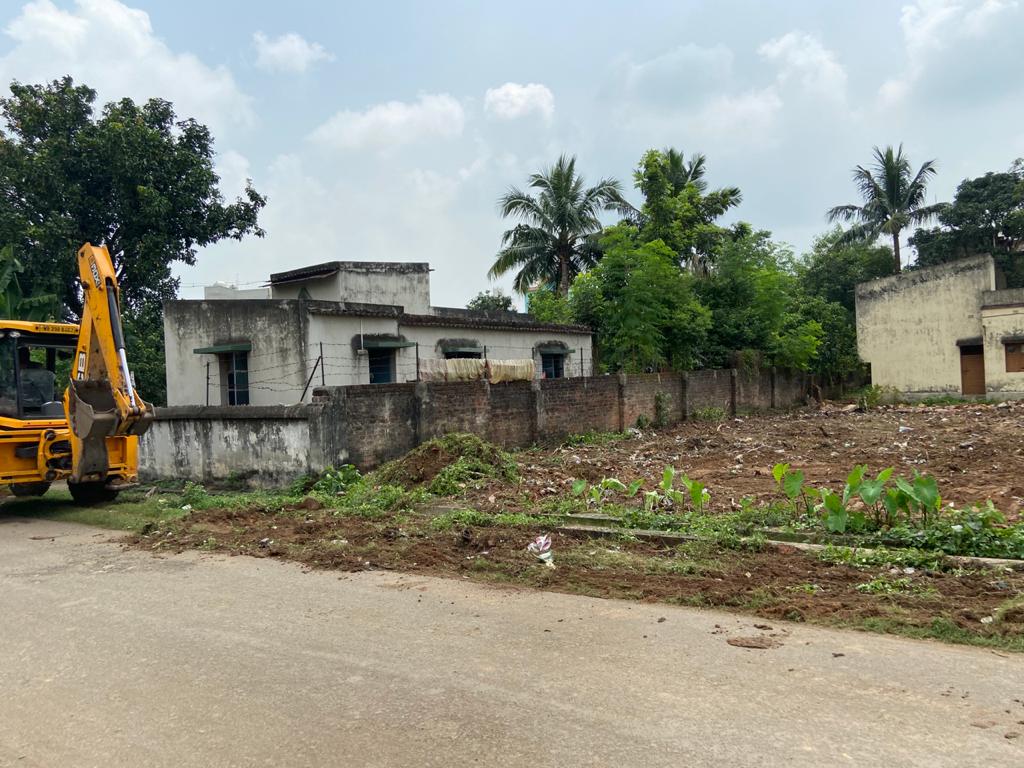
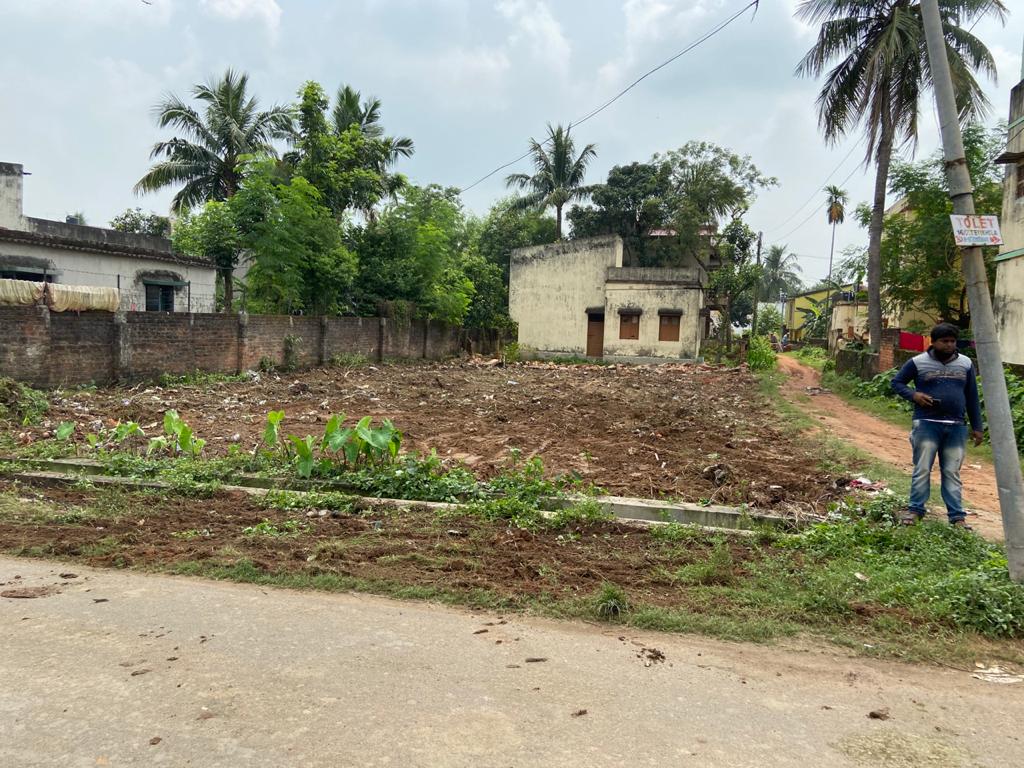
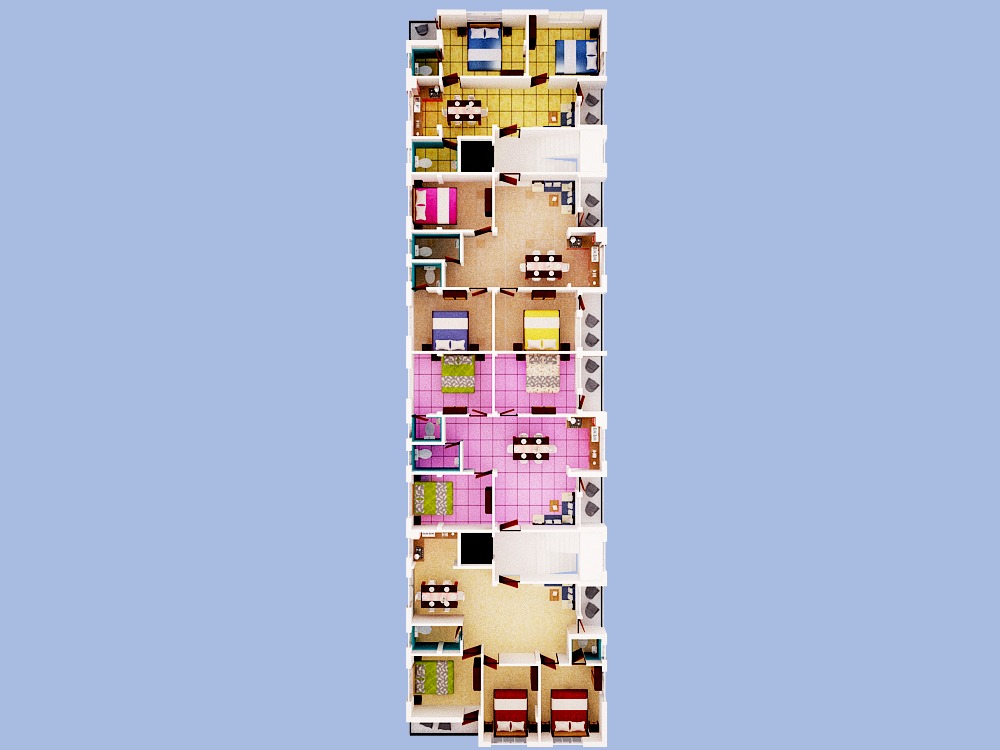
Site map
Amenities & facilities

High Speed Modern Elevator

24 Hours Drinking Water

Two Staircases

Visitors Car Parking

24 Hours Security Services

