SHREE HOUSING COMPLEX
Located at saptarshi park,bidhannagar, DURGAPUR
Description
Your address of happiness is here in Saptarshi park, Bidhannagar, Durgapur- 713212, in the form of Shree Housing Complex, an ongoing residential property in Bidhannagar, Durgapur.
The plan of the building design has been framed in such a way that there is a balance between aminities and pristine nature. In a Durgapur city, this is a great reward. Buyers have the oppourtunity of booking from 3 bhk & 2bhk Flats . The have buyers can avail the amenity of a car parking area as based on the number of occupants, the architects have included ample space within the parking lot.
Shree Housing complex has a total of 3 towers. 1 st tower is G + 6 , which is already complete and other 2 tower G + 8, is under construction.
Shree housing complex offers facilities such as Gymnasium And Lift. It also has amenity like Community hall , Children’s park, garden, Temple.
Area Of Flats : phase 2- 2 BHK 937 sq ft, 1006 sqft,
3 BHK 1083 sq ft, 1190 sqft, 1118 sqft, 1106 sqft
Area Of Flats : - Phase 3 – 2 bhk 952 sqft, 862 sqft,1006 sqft
3 bhk 1391 sqft, 1203 sqft, 1334 sqft, 1351 sqft
Specifications:-
Structural: RCC framed with anti termite treatment in foundation
External finish: Weather Coat
Internal Finish: Plaster of Paris Finish With Primer.
Doors: Flush Doors, Bathroom PVC doors.
Windows: MS Grill with Glass windows.
Flooring: Vitrified Tiles in all Bedrooms, dinning & balcony.
Kitchen: Anti skid Tiles Flooring, Granite counter slab with Ceramic Tiles upto height of 3 ft from the counter top and stainless steel sink.
Toilet: Anti skid Tiles flooring , Wall glazed tiles upto 6 ft. one wash Basin.
CP Fitting: ISI /ISO mark of all fittings.
Electrical Fittings : Concealed copper wiring with switches of ISI/ISO Mark.
Elevator: High speed Modern Elevator
Generator: Alternative Power backup for common services.
NEAREST LOCATION:
NH 2 (G.T ROAD) - 2 KM
State Hospital- 1 km
Dgp. Rly. Station- 5 km
City Center- 5 km
Eng. Medium School- 1 km
Management Collage _ 1 km
Mission Hospital – 1km
Bidhannagar – 1 km
Bus / Auto Route- 300 m
Project Specification
| Flooring | Vitrified Flooring |
| Washroom | 2 |
| Window | MS Grill With Glass Windows |
| Interior | plaster of Paris finish With Primer |
| Colour | Yes |
| A.C Point | Yes |
| Parking | yes |
| Furnished | Unfurnished |
| Kitchen | Granite Counter slab with ceramic tiles |
| Wiring | Standard concealed wiring for electricity, average 25 points in 2BHK and 30 points for 3BHK. |
| Elecric meter | Individual meter of each unit in own cost |
| Amenities | 24*7 DG Power Backup |
Floor Plan
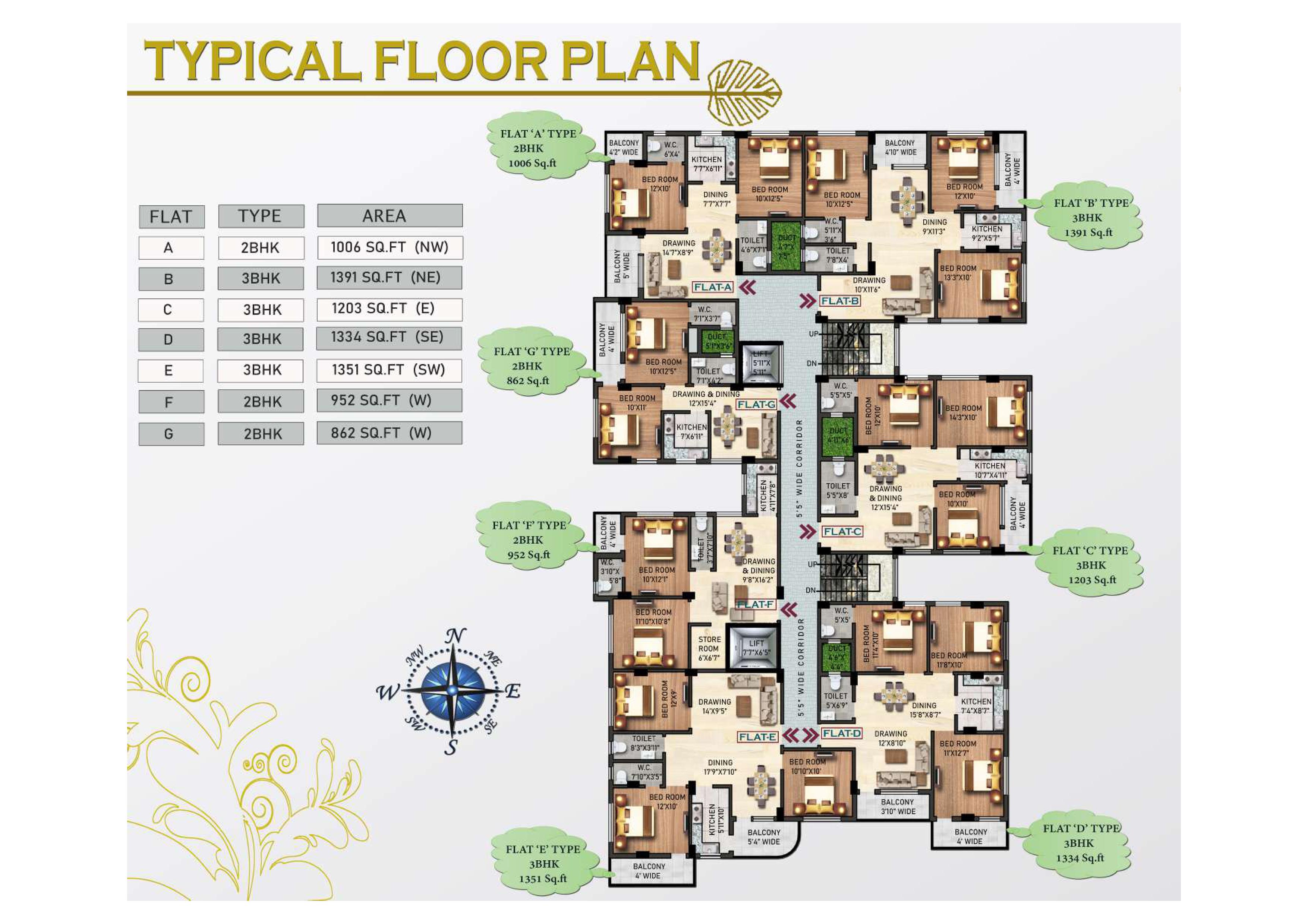
Typical Floor Plan
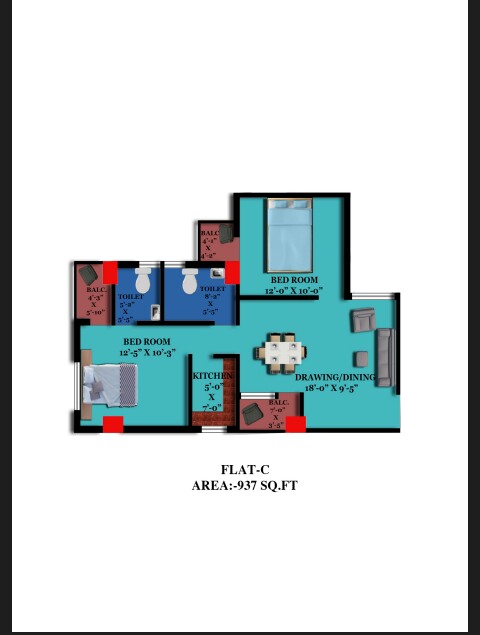
Floor Plan
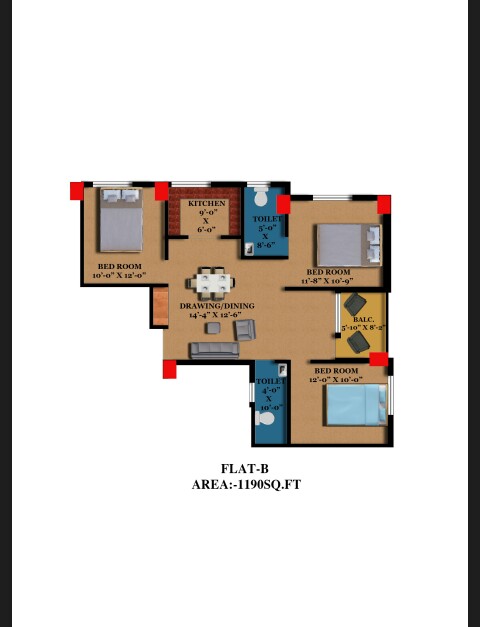
Floor Plan
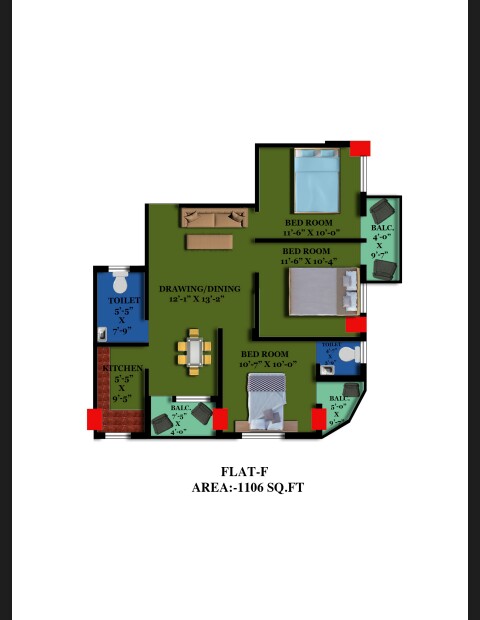
Floor Plan
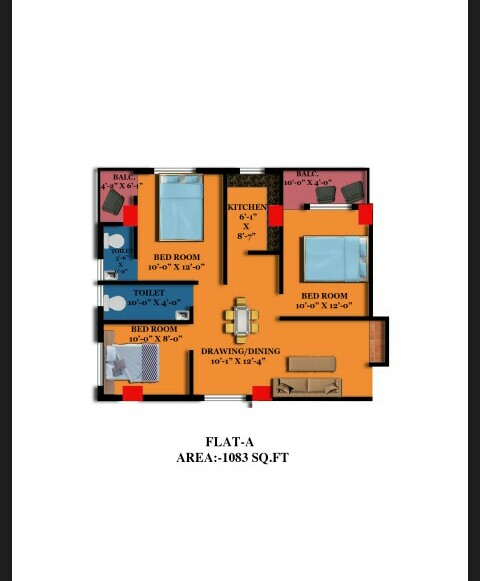
Floor Plan
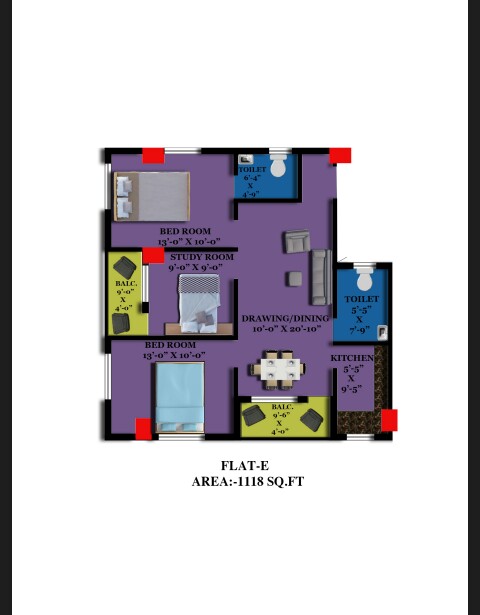
Floor Plan
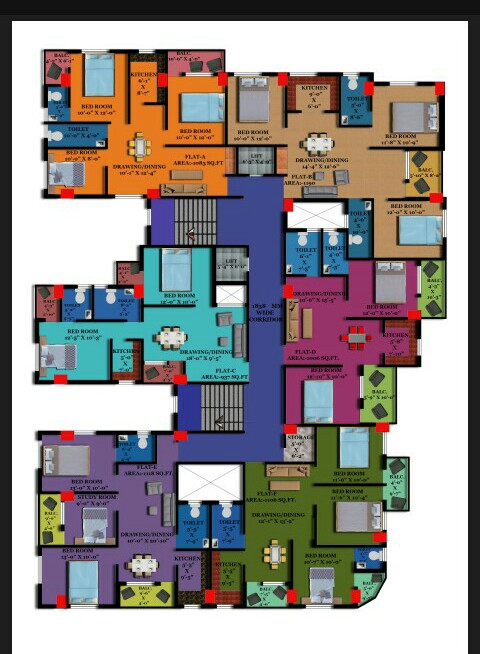
Floor Plan
Nearest Location
| Local Daily market, Bus / Auto Stand | 500 mtr |
| Local Daily market, Bus / Auto Stand | 100 m |
Road Map
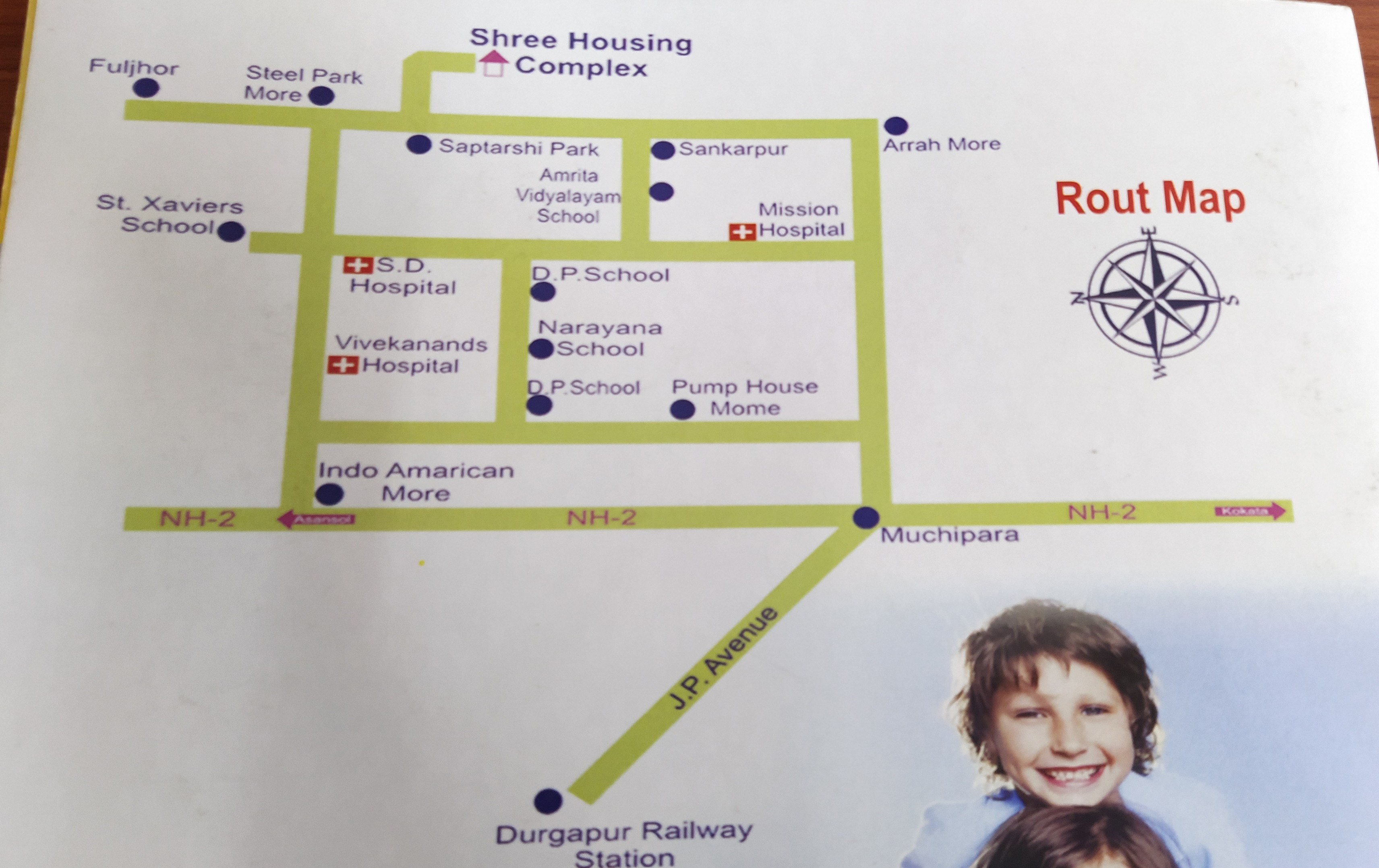
Site View
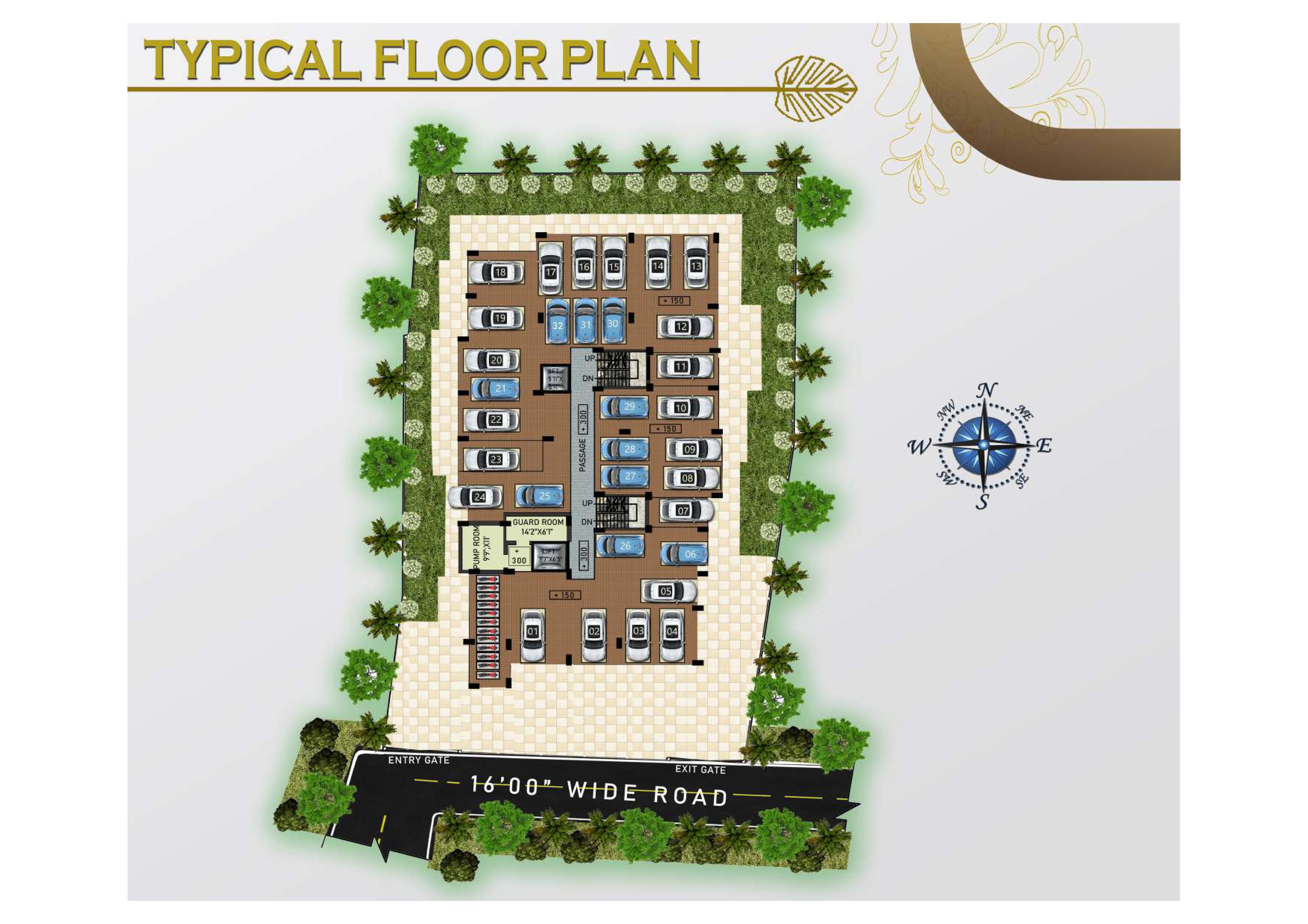
Site map
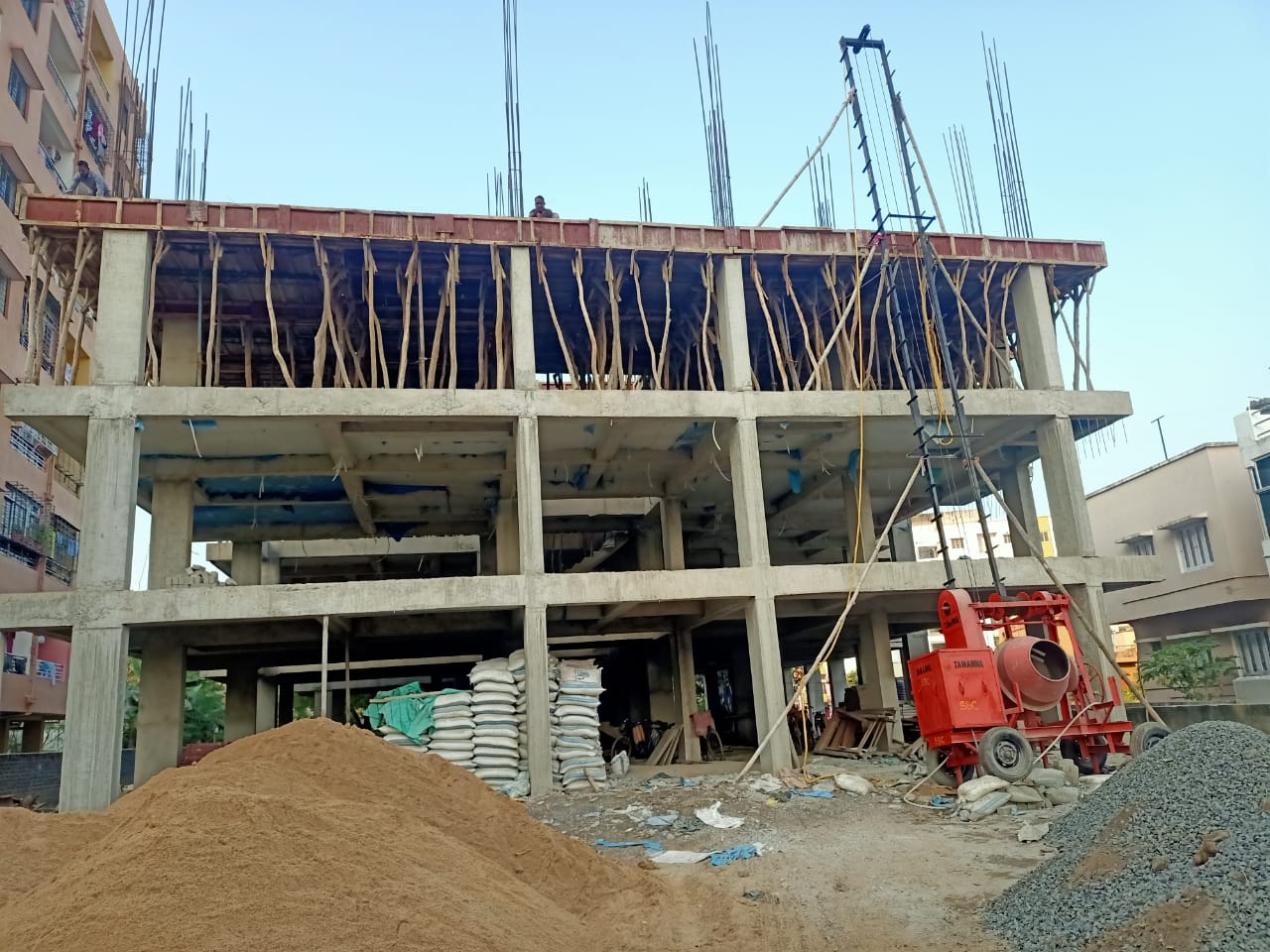
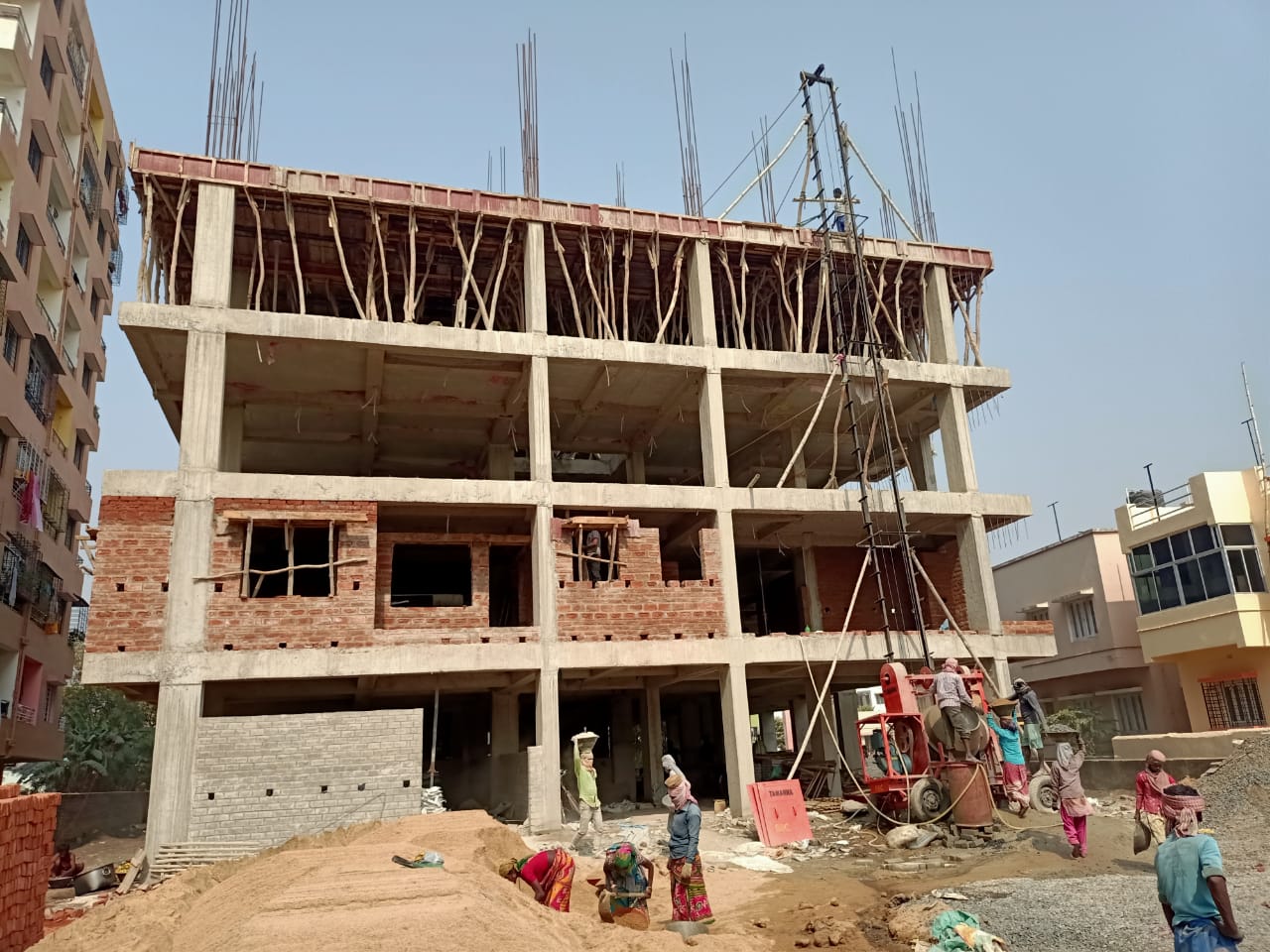
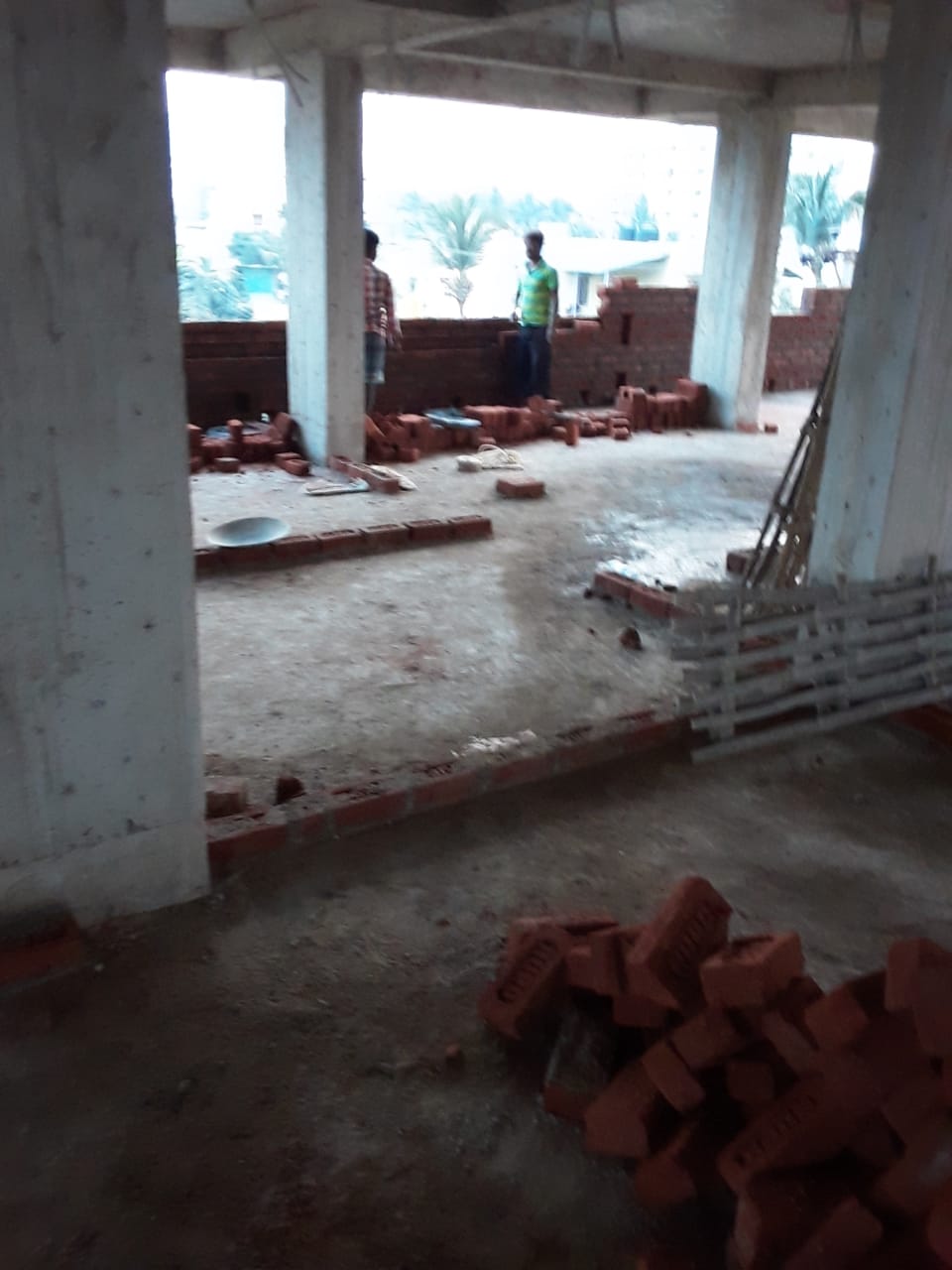

Amenities & facilities

High Speed Modern Elevator

24 Hours Drinking Water

Two Staircases

Visitors Car Parking

24 Hours Security Services

